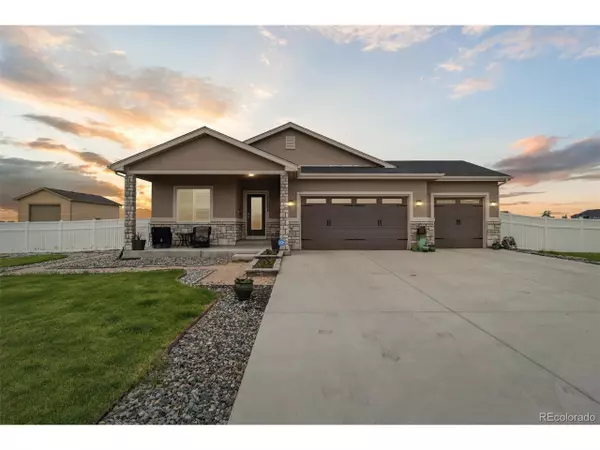For more information regarding the value of a property, please contact us for a free consultation.
31381 E 161st Ct Hudson, CO 80642
Want to know what your home might be worth? Contact us for a FREE valuation!

Our team is ready to help you sell your home for the highest possible price ASAP
Key Details
Sold Price $795,000
Property Type Single Family Home
Sub Type Residential-Detached
Listing Status Sold
Purchase Type For Sale
Square Footage 1,853 sqft
Subdivision Box Elder Creek Ranch
MLS Listing ID 6848021
Sold Date 08/23/24
Style Ranch
Bedrooms 3
Full Baths 2
HOA Fees $22/ann
HOA Y/N true
Abv Grd Liv Area 1,853
Originating Board REcolorado
Year Built 2017
Annual Tax Amount $7,227
Lot Size 1.000 Acres
Acres 1.0
Property Description
Where to begin??? Seller has an assumable FHA assumable loan at 3.88%....This Ranch Home, in the coveted acreage neighborhood of Box Elder Creek Ranch has many upgrades, such as Brand new A/C, Plantain shutters, quartz counters and Luxury Plank flooring throughout the house, making this home feel like a MODEL HOME. The Kitchen has an extra large island with waterfall sides and the perfect farmhouse sink. Enjoy a built in drawer microwave, stainless steel appliances, gas range, pot filler and upgraded light fixtures. Primary ensuite is decked out with understated chandelier light fixtures, a bathroom with stand alone tub, glass shower doors, two vanities, HEATED Floors and a walk in closet designed by California Closets. The secondary bathroom also has heated floors, glass enclosed shower and tons of light. Upgraded handrails lead you to the naturally lit, partial Basement which is unfinished (ceiling is drywalled) and a HUGE crawl space lined with vinyl and insulation. Outside has a Beautifully landscaped front yard and the Huge 6 car concrete drive brings you to the well organized 3 car garage that provides shelving and a work bench with storage. A door to the side yard was added along with extra spigots for ease of watering etc. White vinyl fencing surrounds the dog run and is adjacent to a raised garden area. This home will go fast! Come in with your highest and best!.
Location
State CO
County Adams
Area Metro Denver
Zoning P-U-D
Rooms
Basement Partial, Unfinished, Crawl Space
Primary Bedroom Level Main
Bedroom 2 Main
Bedroom 3 Main
Interior
Interior Features Eat-in Kitchen, Cathedral/Vaulted Ceilings, Open Floorplan, Walk-In Closet(s), Kitchen Island
Heating Forced Air
Cooling Central Air, Ceiling Fan(s)
Window Features Window Coverings
Appliance Dishwasher, Refrigerator
Exterior
Garage Spaces 3.0
Waterfront false
Roof Type Composition
Building
Story 1
Sewer Septic, Septic Tank
Level or Stories One
Structure Type Composition Siding,Stucco,Concrete
New Construction true
Schools
Elementary Schools Padilla
Middle Schools Prairie View
High Schools Prairie View
School District School District 27-J
Others
Senior Community false
SqFt Source Assessor
Special Listing Condition Private Owner
Read Less

Bought with i Go Realty
GET MORE INFORMATION




