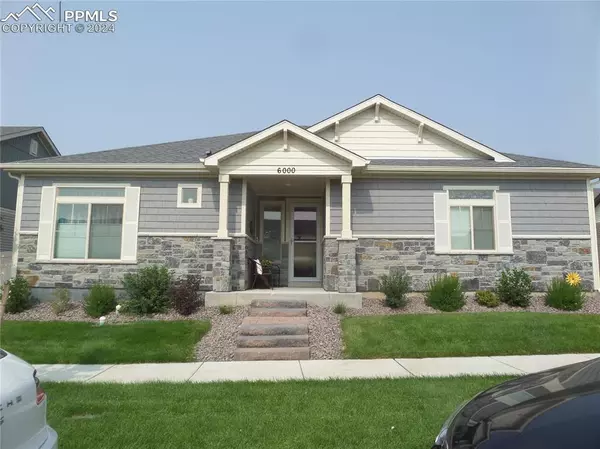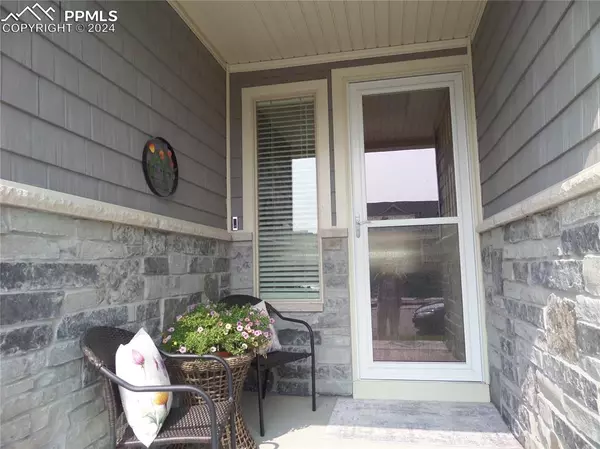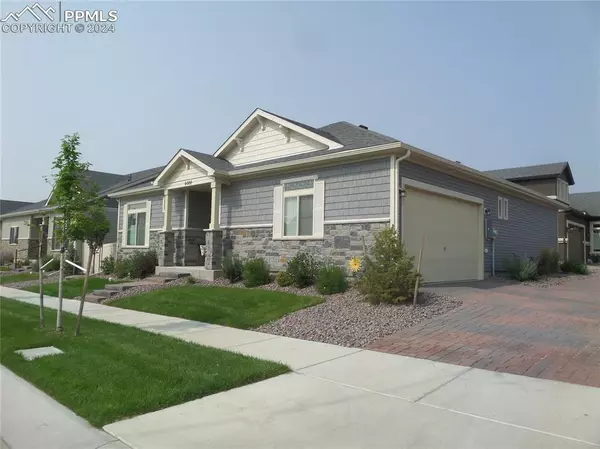For more information regarding the value of a property, please contact us for a free consultation.
6000 Haster GRV Colorado Springs, CO 80927
Want to know what your home might be worth? Contact us for a FREE valuation!

Our team is ready to help you sell your home for the highest possible price ASAP
Key Details
Sold Price $571,500
Property Type Single Family Home
Sub Type Single Family
Listing Status Sold
Purchase Type For Sale
Square Footage 3,242 sqft
Price per Sqft $176
MLS Listing ID 1719187
Sold Date 08/27/24
Style Ranch
Bedrooms 2
Full Baths 2
Construction Status Existing Home
HOA Y/N No
Year Built 2022
Annual Tax Amount $2,442
Tax Year 2022
Lot Size 4,900 Sqft
Property Description
The Front entrance says Welcome Home. This 2 bedroom/2 bathroom home features beautiful LVP, Carpet in bedrooms, Large Island that could sit 6. The living room and dining area/kitchen overlook the beautifully landscaped yard. Plenty of room for entertaining! Both primary and guest bedrooms are generous in size. Friends can sit around the large island chatting as you prepare their meals! The covered patio and extended patio with pergola invites you to enjoy your morning coffee, lunch with friends or a quiet evening on the patio. All the work has been done for you with enjoying the backyard in mind! Come see this great ranch floorplan today!
Location
State CO
County El Paso
Area Banning Lewis Ranch
Interior
Cooling Electric
Flooring Carpet, Luxury Vinyl
Laundry Electric Hook-up, Main
Exterior
Garage Attached
Garage Spaces 2.0
Fence Rear
Community Features Club House, Dog Park, Fitness Center, Garden Area, Gated Community, Hiking or Biking Trails, Parks or Open Space, Pool
Utilities Available Cable Connected, Electricity Available, Natural Gas Connected
Roof Type Composite Shingle
Building
Lot Description Level
Foundation Full Basement
Builder Name Oakwood Homes
Water Assoc/Distr
Level or Stories Ranch
Structure Type Framed on Lot
Construction Status Existing Home
Schools
School District Falcon-49
Others
Special Listing Condition See Show/Agent Remarks
Read Less

GET MORE INFORMATION




