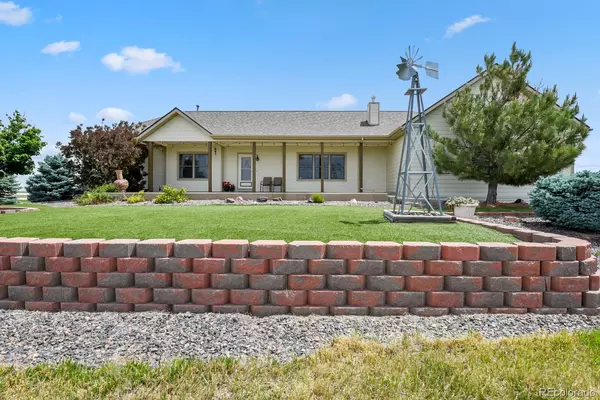For more information regarding the value of a property, please contact us for a free consultation.
5363 S Juliet CT Strasburg, CO 80136
Want to know what your home might be worth? Contact us for a FREE valuation!

Our team is ready to help you sell your home for the highest possible price ASAP
Key Details
Sold Price $1,095,000
Property Type Single Family Home
Sub Type Single Family Residence
Listing Status Sold
Purchase Type For Sale
Square Footage 3,952 sqft
Price per Sqft $277
Subdivision Strasburg
MLS Listing ID 4864909
Sold Date 08/27/24
Bedrooms 6
Full Baths 3
Half Baths 1
HOA Y/N No
Abv Grd Liv Area 2,026
Originating Board recolorado
Year Built 2006
Annual Tax Amount $3,247
Tax Year 2022
Lot Size 36.740 Acres
Acres 36.74
Property Description
5363 S Juliet Ct is more than just a home; it’s your new sanctuary. Discover the peace and potential that this remarkable property has to offer.
Nestled in the serene countryside of Strasburg, Colorado this home offers a unique blend of spacious living and rural charm on an expansive 36.74-acre lot. This stunning property features a 6-bedroom, 4-bathroom home perfect for large families or those who appreciate ample space. The oversized 2-car attached garage provides convenience, while the expansive 42' x 72' and 30' x 40' Cleary outbuildings offer endless possibilities for storage, workshops, or hobby spaces and there is a 16' x 42' finished space complete with heat, electric and WIFI in the large outbuilding. There is a whole house generator connection to keep you warm and bright in the event of any outages as well.
For those who enjoy the tranquility of country living, this property includes a small animal enclosure and barn, along with a quaint chicken coop, catering to a variety of agricultural pursuits. Imagine sipping your morning coffee while watching the sunrise over your very own slice of Colorado paradise.
The kitchen is well appointed and has a gas connection behind the electric stove in the event that you prefer gas.
Conveniently located with easy access to local amenities, yet far enough to escape the hustle and bustle of city life, this property embodies the ideal balance of comfort and functionality.
Also, it is noteworthy to point out the eco-friendly turf just outside the front porch area that you can enjoy year round!
Showings begin at 9am on 6/7. Don’t miss this rare opportunity to experience the best of country living—schedule your private tour today!
Location
State CO
County Arapahoe
Rooms
Basement Finished, Full, Walk-Out Access
Main Level Bedrooms 3
Interior
Interior Features Eat-in Kitchen, Five Piece Bath, Jet Action Tub, Kitchen Island, Primary Suite, Walk-In Closet(s)
Heating Forced Air, Propane
Cooling Central Air
Flooring Carpet
Fireplaces Number 1
Fireplaces Type Gas, Gas Log, Living Room
Fireplace Y
Appliance Dishwasher, Dryer, Microwave, Oven, Range, Refrigerator, Washer
Laundry In Unit
Exterior
Garage Spaces 2.0
Utilities Available Electricity Connected
View Mountain(s)
Roof Type Composition
Total Parking Spaces 2
Garage Yes
Building
Lot Description Cul-De-Sac, Level
Foundation Slab
Sewer Septic Tank
Water Well
Level or Stories One
Structure Type Frame
Schools
Elementary Schools Strasburg
Middle Schools Hemphill
High Schools Strasburg
School District Strasburg 31-J
Others
Senior Community No
Ownership Individual
Acceptable Financing Cash, Conventional, FHA, VA Loan
Listing Terms Cash, Conventional, FHA, VA Loan
Special Listing Condition None
Read Less

© 2024 METROLIST, INC., DBA RECOLORADO® – All Rights Reserved
6455 S. Yosemite St., Suite 500 Greenwood Village, CO 80111 USA
Bought with Great Way Real Estate Properties LLC
GET MORE INFORMATION




