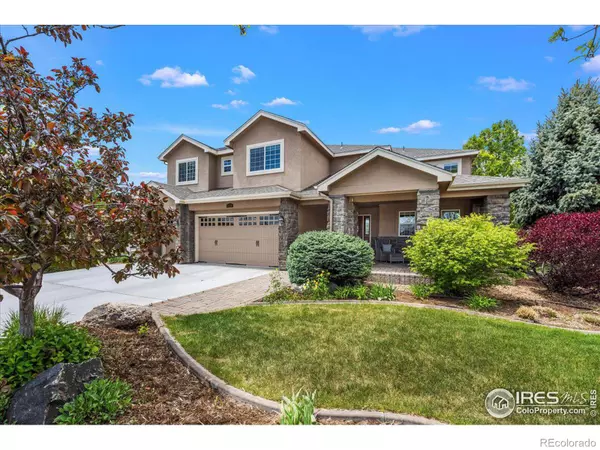For more information regarding the value of a property, please contact us for a free consultation.
6428 E 163rd AVE Brighton, CO 80602
Want to know what your home might be worth? Contact us for a FREE valuation!

Our team is ready to help you sell your home for the highest possible price ASAP
Key Details
Sold Price $1,260,000
Property Type Single Family Home
Sub Type Single Family Residence
Listing Status Sold
Purchase Type For Sale
Square Footage 4,128 sqft
Price per Sqft $305
Subdivision Eagle Shadow
MLS Listing ID IR1011453
Sold Date 08/28/24
Style Contemporary
Bedrooms 5
Full Baths 3
Three Quarter Bath 1
Condo Fees $35
HOA Fees $35/mo
HOA Y/N Yes
Abv Grd Liv Area 4,128
Originating Board recolorado
Year Built 2007
Annual Tax Amount $7,910
Tax Year 2023
Lot Size 1.040 Acres
Acres 1.04
Property Description
Welcome to this meticulously maintained home, tucked away on an acre lot in a quiet cul de sac within the serene surroundings of the Eagle Shadow Subdivision. This home offers an exceptional living experience. From the stunning landscape with abundant mature trees, the gorgeous gourmet kitchen with its quartz counters, high-end stainless appliances, butler's pantry, and Blanco sink, to the ultimate shower experience with the Kohler Digital shower in the Primary Bath. When entertaining on the beautiful back patio with stunning pavers and Shade Sails, your guests will never want to leave. No comfort worries in this home. Dual furnace and AC units offer consistent comfort on all levels. The main level bedroom with 3/4 bath provides comfort and privacy for guests. The unfinished basement is just waiting for your personal design.For the Automotive enthusiast or hobbyist, the property includes a massive 1200 sqft heated garage/shop equipped with a 5-ton lift system and able to park up to six vehicles.This home is close to parks, walking/biking trails, shopping, dining, and easy access to DIA. With a completed pre-listing inspection, a New Class 4 roof, new driveway and garage floor, and a One-Year First American Eagle Premier Home Warranty, it is ready for you to move in and call it home.
Location
State CO
County Adams
Zoning R-E
Rooms
Basement Unfinished
Main Level Bedrooms 1
Interior
Interior Features Eat-in Kitchen, Five Piece Bath, Kitchen Island, Open Floorplan, Pantry, Radon Mitigation System, Walk-In Closet(s)
Heating Forced Air
Cooling Central Air
Flooring Wood
Fireplaces Type Living Room
Fireplace N
Appliance Dishwasher, Disposal, Double Oven, Microwave, Oven, Refrigerator, Self Cleaning Oven
Laundry In Unit
Exterior
Parking Features Heated Garage, Oversized, Oversized Door, RV Access/Parking
Garage Spaces 3.0
Utilities Available Cable Available, Electricity Available, Internet Access (Wired), Natural Gas Available
View Mountain(s)
Roof Type Composition
Total Parking Spaces 3
Garage Yes
Building
Lot Description Cul-De-Sac, Sprinklers In Front
Level or Stories Two
Structure Type Stone,Stucco,Wood Frame
Schools
Elementary Schools West Ridge
Middle Schools Other
High Schools Riverdale Ridge
School District School District 27-J
Others
Ownership Individual
Acceptable Financing Cash, Conventional, VA Loan
Listing Terms Cash, Conventional, VA Loan
Read Less

© 2024 METROLIST, INC., DBA RECOLORADO® – All Rights Reserved
6455 S. Yosemite St., Suite 500 Greenwood Village, CO 80111 USA
Bought with RE/MAX Elevate
GET MORE INFORMATION




