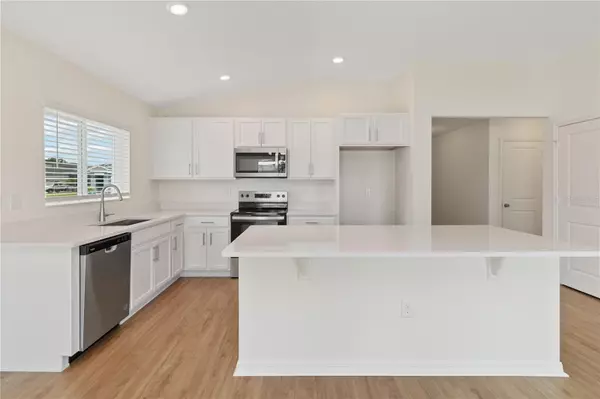For more information regarding the value of a property, please contact us for a free consultation.
3975 AXIS VALLEY PL Saint Cloud, FL 34772
Want to know what your home might be worth? Contact us for a FREE valuation!

Our team is ready to help you sell your home for the highest possible price ASAP
Key Details
Sold Price $382,716
Property Type Single Family Home
Sub Type Single Family Residence
Listing Status Sold
Purchase Type For Sale
Square Footage 1,541 sqft
Price per Sqft $248
Subdivision Deer Run Estates
MLS Listing ID O6222604
Sold Date 08/29/24
Bedrooms 3
Full Baths 2
HOA Fees $89/qua
HOA Y/N Yes
Originating Board Stellar MLS
Year Built 2024
Annual Tax Amount $737
Lot Size 6,098 Sqft
Acres 0.14
Property Description
This stunning home features plank flooring throughout the main living and wet areas, along with plush carpet in the bedrooms and lofty ceilings that enhance its spacious ambiance. Towards the front of the home, you'll find two bedrooms, a full bath, and a linen closet. Moving further inside, the kitchen is a chef's dream with a sizable island, 36-inch upper cabinets, quartz countertops, stylish hardware, a Moen® faucet, and stainless-steel Whirlpool® appliances, including a Kohler® sink. The primary bedroom offers a tranquil retreat with a tray ceiling and a spacious walk-in closet for ample storage. Its ensuite bath features a dual-sink vanity, a walk-in shower with tile surround, and an additional linen closet for added convenience. Outside, a covered patio provides the perfect space for outdoor entertaining.
Location
State FL
County Osceola
Community Deer Run Estates
Zoning RESI
Interior
Interior Features Open Floorplan, Stone Counters, Thermostat, Tray Ceiling(s), Vaulted Ceiling(s), Walk-In Closet(s)
Heating Central
Cooling Central Air
Flooring Carpet, Luxury Vinyl
Furnishings Unfurnished
Fireplace false
Appliance Dishwasher, Disposal, Range, Range Hood
Laundry Laundry Room
Exterior
Exterior Feature Sidewalk, Sliding Doors
Garage Spaces 2.0
Utilities Available BB/HS Internet Available, Cable Available
Roof Type Shingle
Porch Covered, Patio
Attached Garage true
Garage true
Private Pool No
Building
Entry Level One
Foundation Slab
Lot Size Range 0 to less than 1/4
Builder Name KB Home
Sewer Public Sewer
Water Public
Architectural Style Ranch
Structure Type Block,Stucco
New Construction true
Others
Pets Allowed Yes
Senior Community No
Ownership Fee Simple
Monthly Total Fees $89
Acceptable Financing Cash, Conventional, FHA, VA Loan
Membership Fee Required Required
Listing Terms Cash, Conventional, FHA, VA Loan
Special Listing Condition None
Read Less

© 2024 My Florida Regional MLS DBA Stellar MLS. All Rights Reserved.
Bought with STELLAR NON-MEMBER OFFICE
GET MORE INFORMATION




