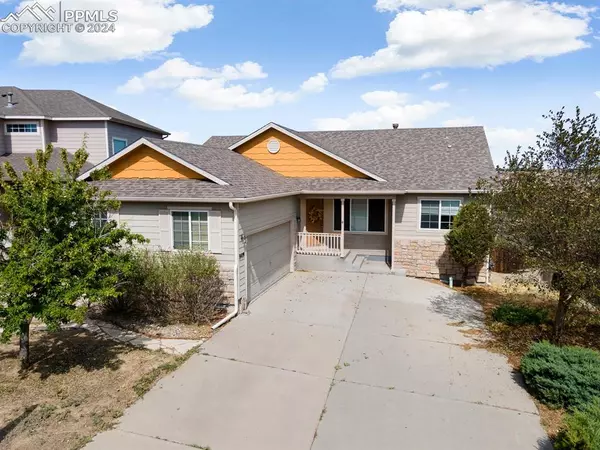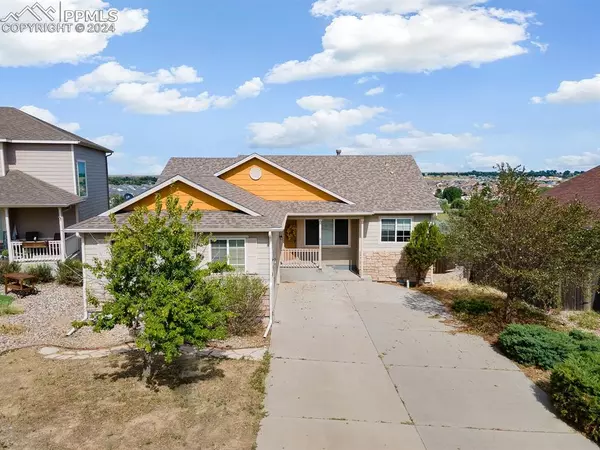For more information regarding the value of a property, please contact us for a free consultation.
9419 Riverton PATH Fountain, CO 80817
Want to know what your home might be worth? Contact us for a FREE valuation!

Our team is ready to help you sell your home for the highest possible price ASAP
Key Details
Sold Price $275,000
Property Type Single Family Home
Sub Type Single Family
Listing Status Sold
Purchase Type For Sale
Square Footage 3,028 sqft
Price per Sqft $90
MLS Listing ID 6038580
Sold Date 08/30/24
Style Ranch
Bedrooms 3
Full Baths 2
Construction Status Existing Home
HOA Fees $12/qua
HOA Y/N Yes
Year Built 2008
Annual Tax Amount $1,260
Tax Year 2022
Lot Size 9,147 Sqft
Property Description
Welcome to this ranch-style home featuring a spacious open floor plan on the main level, seamlessly connecting the kitchen, dining room, and living room. The kitchen boasts beautiful cabinets, a large sink, and large breakfast bar. The dining area and living room share a double sided gas fireplace for cold winter nights and sliding door off the kitchen/dining room conveniently opens to a large wooden deck, offering picturesque views of the open space and neighboring areas . The primary suite shares these views and includes an en-suite bathroom with a walk in shower large walk in closet and double vanity. Two additional bedrooms, another full bathroom, and an oversized laundry room just off the master with folding counter and plenty of room for built in pantry/storage completes the main level. This home has Central AC for the warm Colorado Summers and a gas double sided fireplace to keep you cozy through the winters. The partially finished walkout basement offers ample potential for customization. Conveniently located near Fort Carson, shopping, dining, and other amenities, this home provides both comfort and convenience.
Location
State CO
County El Paso
Area Tuscany Ridge At Mesa Village
Interior
Interior Features 6-Panel Doors, Vaulted Ceilings
Cooling Central Air
Flooring Carpet, Vinyl/Linoleum
Fireplaces Number 1
Fireplaces Type Gas, Main Level, Two, See Remarks
Laundry Electric Hook-up, Main
Exterior
Garage Attached
Garage Spaces 2.0
Community Features Hiking or Biking Trails, Parks or Open Space, Playground Area
Utilities Available Electricity Connected, Natural Gas Available
Roof Type Composite Shingle
Building
Lot Description Backs to Open Space, City View
Foundation Full Basement, Walk Out
Water Municipal
Level or Stories Ranch
Finished Basement 10
Structure Type Frame
Construction Status Existing Home
Schools
Middle Schools Janitell
High Schools Fountain/Ft Carson
School District Ftn/Ft Carson 8
Others
Special Listing Condition Not Applicable
Read Less

GET MORE INFORMATION




