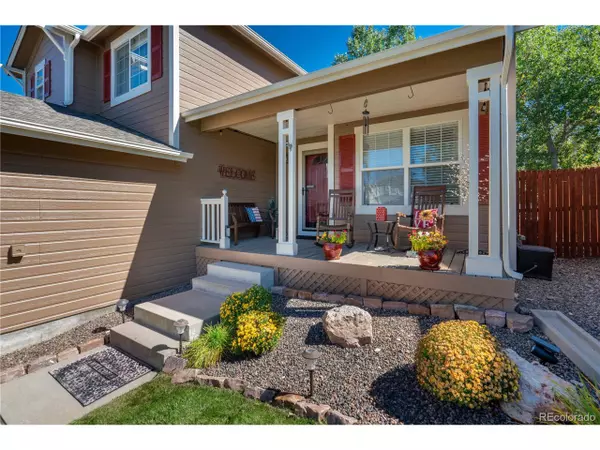For more information regarding the value of a property, please contact us for a free consultation.
10982 Cannonade Dr Parker, CO 80138
Want to know what your home might be worth? Contact us for a FREE valuation!

Our team is ready to help you sell your home for the highest possible price ASAP
Key Details
Sold Price $569,900
Property Type Single Family Home
Sub Type Residential-Detached
Listing Status Sold
Purchase Type For Sale
Square Footage 2,077 sqft
Subdivision Villages Of Parker
MLS Listing ID 3835172
Sold Date 08/30/24
Style Contemporary/Modern
Bedrooms 3
Full Baths 3
Half Baths 1
HOA Fees $66/qua
HOA Y/N true
Abv Grd Liv Area 1,847
Originating Board REcolorado
Year Built 1996
Annual Tax Amount $3,017
Lot Size 4,356 Sqft
Acres 0.1
Property Description
Nestled in the coveted Villages of Parker community, just a stone's throw from an elementary school, this 3-bedroom, 4-bathroom, 2,077-square-foot gem exudes charm with its stunning stone facade, immaculate landscaping, and inviting covered front porch. Flooded with natural light, the interior mesmerizes with an open and flowing floor plan, lofty vaulted ceilings, a generous living room, and an open-concept kitchen featuring matching stainless-steel appliances, granite countertops, a gas range, center island, breakfast bar, white subway tile backsplash, white cabinetry, and a cozy dining area. Retreat to the oversized primary bedroom, complete with vaulted ceilings, a spacious closet, and a luxurious en suite. The fully finished basement offers a versatile bonus room ideal for a home gym, office, craft room, family room, private office on the ground floor or an additional bedroom with a walk-in closet and full bathroom. Perfect for gatherings and BBQs, the fully fenced backyard boasts an expansive deck, pristine landscaping, and green space. Extra amenities include a 2-car garage, laundry area, office with vaulted ceilings, and proximity to shops and more! Schedule your tour today to experience this extraordinary home!
Location
State CO
County Douglas
Community Tennis Court(S), Pool, Playground, Park, Hiking/Biking Trails
Area Metro Denver
Rooms
Primary Bedroom Level Upper
Master Bedroom 15x14
Bedroom 2 Upper 10x11
Bedroom 3 Upper 10x11
Interior
Interior Features Study Area, Cathedral/Vaulted Ceilings, Pantry, Walk-In Closet(s), Jack & Jill Bathroom, Kitchen Island
Heating Forced Air
Cooling Central Air, Ceiling Fan(s)
Window Features Window Coverings
Appliance Self Cleaning Oven, Dishwasher, Refrigerator, Microwave, Disposal
Exterior
Garage Tandem
Garage Spaces 2.0
Community Features Tennis Court(s), Pool, Playground, Park, Hiking/Biking Trails
Utilities Available Electricity Available, Cable Available
Waterfront false
Roof Type Fiberglass
Street Surface Paved
Porch Patio, Deck
Building
Lot Description Gutters, Lawn Sprinkler System
Story 2
Sewer City Sewer, Public Sewer
Level or Stories Two
Structure Type Wood/Frame,Moss Rock
New Construction false
Schools
Elementary Schools Pioneer
Middle Schools Cimarron
High Schools Legend
School District Douglas Re-1
Others
HOA Fee Include Trash,Snow Removal
Senior Community false
SqFt Source Assessor
Special Listing Condition Private Owner
Read Less

Bought with RE/MAX Professionals
GET MORE INFORMATION




