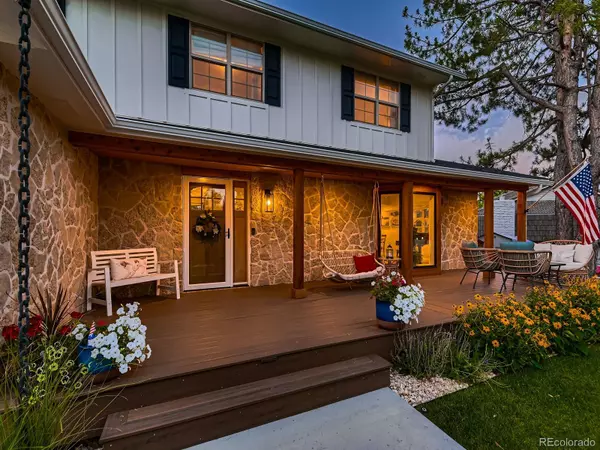For more information regarding the value of a property, please contact us for a free consultation.
7284 S Chase WAY Littleton, CO 80128
Want to know what your home might be worth? Contact us for a FREE valuation!

Our team is ready to help you sell your home for the highest possible price ASAP
Key Details
Sold Price $998,000
Property Type Single Family Home
Sub Type Single Family Residence
Listing Status Sold
Purchase Type For Sale
Square Footage 3,100 sqft
Price per Sqft $321
Subdivision Columbine Knolls
MLS Listing ID 9278273
Sold Date 08/30/24
Bedrooms 5
Full Baths 1
Half Baths 1
Three Quarter Bath 2
Condo Fees $50
HOA Fees $4/ann
HOA Y/N Yes
Abv Grd Liv Area 2,252
Originating Board recolorado
Year Built 1969
Annual Tax Amount $4,379
Tax Year 2023
Lot Size 0.440 Acres
Acres 0.44
Property Description
This beautiful two-story home in the desirable Columbine Knolls Neighborhood has been remodeled exquisitely over the last few years for the seller’s own family, as they intended to stay here forever! It features a multitude of upgrades throughout including 5” white oak plank flooring, 3 panel shaker doors, recessed lighting, 2022 HVAC system, tankless water heater, and a new whole house fan and humidifier. The kitchen remodel includes custom cabinets, quartz counters and new high-end appliances. The main floor boasts a spacious and inviting living area, while the upper floor accommodates four generously sized bedrooms and two remodeled bathrooms. The finished basement offers an additional conforming bedroom and bathroom, perfect for guests or extended family. Situated on nearly half an acre, the property showcases meticulously redone landscaping in both the front and back yards. Recent updates include a new roof, gutters, siding, and large Trex deck out front. A charming sunroom off the back, equipped with a ceramic heater, allows for year-round enjoyment and is not included in the home’s official square footage. This exceptional home combines modern convenience with timeless elegance, offering a unique opportunity to live in one of Littleton’s sought-after neighborhoods.
Location
State CO
County Jefferson
Zoning R-1A
Rooms
Basement Finished, Partial
Interior
Interior Features Built-in Features, Eat-in Kitchen, Entrance Foyer, Kitchen Island, Open Floorplan, Pantry, Primary Suite, Quartz Counters, Walk-In Closet(s)
Heating Forced Air
Cooling Central Air, Other
Flooring Carpet, Tile, Wood
Fireplaces Number 1
Fireplaces Type Family Room
Fireplace Y
Appliance Cooktop, Dishwasher, Disposal, Dryer, Microwave, Oven, Range, Refrigerator, Tankless Water Heater, Trash Compactor, Warming Drawer, Washer
Laundry In Unit
Exterior
Exterior Feature Dog Run, Lighting, Playground, Private Yard
Garage Spaces 2.0
Roof Type Architecural Shingle
Total Parking Spaces 2
Garage Yes
Building
Lot Description Landscaped, Level, Sprinklers In Front, Sprinklers In Rear
Sewer Public Sewer
Water Public
Level or Stories Two
Structure Type Frame,Stone,Wood Siding
Schools
Elementary Schools Normandy
Middle Schools Ken Caryl
High Schools Columbine
School District Jefferson County R-1
Others
Senior Community No
Ownership Individual
Acceptable Financing Cash, Conventional, FHA, VA Loan
Listing Terms Cash, Conventional, FHA, VA Loan
Special Listing Condition None
Pets Allowed Yes
Read Less

© 2024 METROLIST, INC., DBA RECOLORADO® – All Rights Reserved
6455 S. Yosemite St., Suite 500 Greenwood Village, CO 80111 USA
Bought with Ally Realty & Finance
GET MORE INFORMATION




