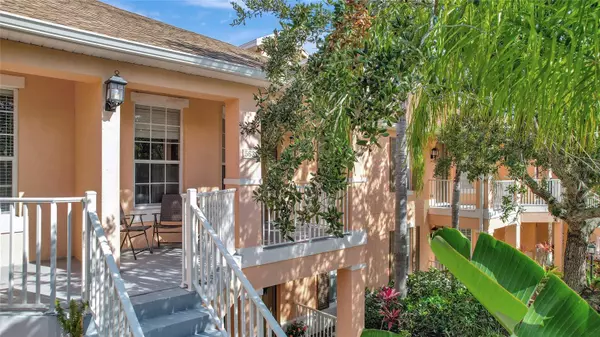For more information regarding the value of a property, please contact us for a free consultation.
5631 KEY WEST PL #5631 Bradenton, FL 34203
Want to know what your home might be worth? Contact us for a FREE valuation!

Our team is ready to help you sell your home for the highest possible price ASAP
Key Details
Sold Price $300,000
Property Type Condo
Sub Type Condominium
Listing Status Sold
Purchase Type For Sale
Square Footage 1,496 sqft
Price per Sqft $200
Subdivision Harborage On Braden River Ii Ph Iii
MLS Listing ID A4594616
Sold Date 08/31/24
Bedrooms 2
Full Baths 2
Condo Fees $1,338
HOA Y/N No
Originating Board Stellar MLS
Year Built 2013
Annual Tax Amount $6,794
Property Description
The Harborage at Braden River is a community like no other! The amenities include a resort-style pool, hot tub, outdoor kitchen, fitness center, fishing pier, canoe/kayak storage racks and launch, walking nature trails, boat dock with lifts (low monthly fee). Bountiful mature landscaping set in a gated, waterfront community. The condo fees include outside maintenance as well as landscape and irrigation. Private garage with additional storage. No flood insurance needed here. The home features high ceilings and open floor plan. This condo was built by Neal and is located within the newest set of condos. Granite kitchen countertops and solid wood cabinets. Partially furnished included. New paint throughout and new vinyl flooring in the bedrooms to replace the carpeting. New water heater, new smoke detectors and CO2. Roof recently replaced. Bedroom Closet Type: Walk-in Closet (Primary Bedroom).
Location
State FL
County Manatee
Community Harborage On Braden River Ii Ph Iii
Zoning PDR
Interior
Interior Features Cathedral Ceiling(s), Ceiling Fans(s), Eat-in Kitchen, High Ceilings, Living Room/Dining Room Combo, Open Floorplan, Solid Wood Cabinets, Stone Counters, Walk-In Closet(s), Window Treatments
Heating Central
Cooling Central Air
Flooring Ceramic Tile, Luxury Vinyl
Fireplace false
Appliance Disposal, Dryer, Electric Water Heater, Microwave, Range, Refrigerator, Washer
Laundry Laundry Room
Exterior
Exterior Feature Balcony, Irrigation System, Sidewalk, Sliding Doors
Garage Spaces 1.0
Pool Lighting, Screen Enclosure
Community Features Buyer Approval Required, Clubhouse, Community Mailbox, Deed Restrictions, Fitness Center, Gated Community - Guard, Irrigation-Reclaimed Water, Pool, Sidewalks
Utilities Available Cable Available, Cable Connected, Electricity Connected, Sewer Connected, Water Connected
Amenities Available Clubhouse, Fitness Center, Gated, Maintenance, Pool, Spa/Hot Tub, Trail(s)
Waterfront false
View Y/N 1
Water Access 1
Water Access Desc Brackish Water,River
View Trees/Woods, Water
Roof Type Shingle
Attached Garage false
Garage true
Private Pool No
Building
Story 1
Entry Level One
Foundation Slab
Sewer Public Sewer
Water Public
Structure Type Stucco
New Construction false
Others
Pets Allowed Breed Restrictions, Cats OK, Dogs OK, Number Limit, Size Limit
HOA Fee Include Guard - 24 Hour,Cable TV,Pool,Insurance,Maintenance Structure,Maintenance Grounds
Senior Community No
Pet Size Medium (36-60 Lbs.)
Ownership Condominium
Monthly Total Fees $446
Acceptable Financing Cash, Conventional, FHA, VA Loan
Membership Fee Required None
Listing Terms Cash, Conventional, FHA, VA Loan
Num of Pet 2
Special Listing Condition None
Read Less

© 2024 My Florida Regional MLS DBA Stellar MLS. All Rights Reserved.
Bought with REALTY PARTNERS LLC
GET MORE INFORMATION




