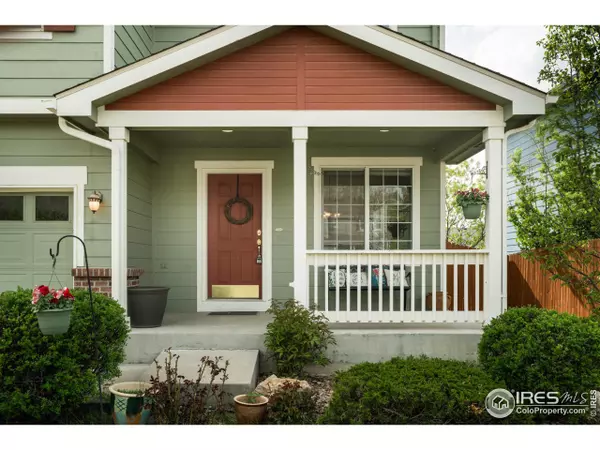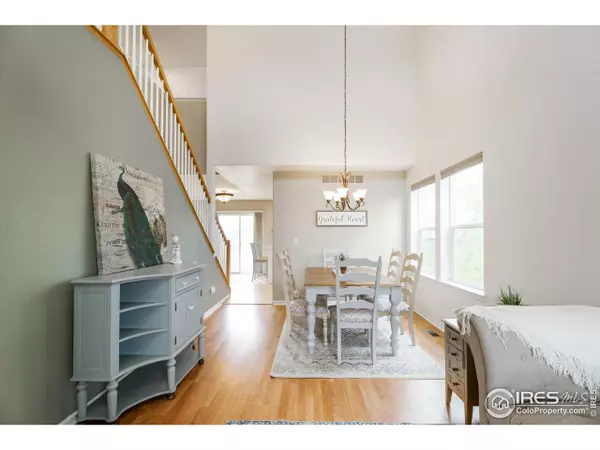For more information regarding the value of a property, please contact us for a free consultation.
163 McAfee Cir Erie, CO 80516
Want to know what your home might be worth? Contact us for a FREE valuation!

Our team is ready to help you sell your home for the highest possible price ASAP
Key Details
Sold Price $558,000
Property Type Single Family Home
Sub Type Residential-Detached
Listing Status Sold
Purchase Type For Sale
Square Footage 2,645 sqft
Subdivision Grandview
MLS Listing ID 1014434
Sold Date 09/06/24
Style Contemporary/Modern
Bedrooms 4
Full Baths 1
Half Baths 1
Three Quarter Bath 1
HOA Fees $62/qua
HOA Y/N true
Abv Grd Liv Area 1,825
Originating Board IRES MLS
Year Built 2002
Annual Tax Amount $3,440
Lot Size 4,791 Sqft
Acres 0.11
Property Sub-Type Residential-Detached
Property Description
**MOTIVATED SELLER!** GREAT deal for this neighborhood! Admire mountain views of the Front Range from thiswelcoming Grandview home! A covered front porch draws residents inward to a sun-filled layout flowing with fresh paintand newer laminate flooring. Enjoy crafting recipes in a newly remodeled kitchen showcasing views of the mountains,stainless steel appliances, and a peninsula with seating. A dining area sets the scene for hosting soirees with guests whilea spacious living area provides plenty of room for relaxation. Retreat to the upper level to discover four sizable bedrooms,each illuminated in natural light from large windows. The bedrooms are complemented by updated baths. Downstairs, anunfinished walkout basement presents the potential for finishing the space and adding a fifth bedroom and bathroom. Arecently redone deck invites outdoor relaxation and entertainment against the backdrop of majestic mountains. Upgradesinclude a new roof (2023) w/ a transferrable warranty, new paint upstairs, and upgraded flooring throughout. A centrallocation offers easy access to Coal Creek Trail, outdoor recreation and minutes away from shopping and dining in Old TownErie. Enjoy Erie living with Weld county taxes! Assumable 4.25% FHA loan option available pending lender approval. Reach out to listing agent for more information.
Location
State CO
County Weld
Community Playground, Park, Hiking/Biking Trails
Area Greeley/Weld
Zoning RES
Rooms
Basement Partial, Unfinished, Walk-Out Access
Primary Bedroom Level Upper
Master Bedroom 20x14
Bedroom 2 Upper
Bedroom 3 Upper
Bedroom 4 Upper
Dining Room Wood Floor
Kitchen Wood Floor
Interior
Interior Features Eat-in Kitchen, Separate Dining Room, Open Floorplan, Pantry, Walk-In Closet(s), 9ft+ Ceilings
Heating Forced Air
Cooling Central Air, Ceiling Fan(s)
Flooring Wood Floors
Window Features Window Coverings,Double Pane Windows
Appliance Electric Range/Oven, Dishwasher, Refrigerator, Microwave, Disposal
Laundry Washer/Dryer Hookups
Exterior
Exterior Feature Lighting
Garage Spaces 2.0
Fence Fenced, Wood
Community Features Playground, Park, Hiking/Biking Trails
Utilities Available Natural Gas Available, Electricity Available, Other
View Mountain(s)
Roof Type Composition
Street Surface Paved,Asphalt
Porch Patio, Deck
Building
Lot Description Curbs, Gutters, Sidewalks, Within City Limits
Faces East
Story 2
Sewer City Sewer
Water City Water, Erie Water
Level or Stories Two
Structure Type Wood/Frame,Wood Siding
New Construction false
Schools
Elementary Schools Highlands Elementary
Middle Schools Soaring Heights Pk-8
High Schools Erie
School District St Vrain Dist Re 1J
Others
HOA Fee Include Common Amenities
Senior Community false
Tax ID R1291102
SqFt Source Assessor
Special Listing Condition Private Owner
Read Less

Bought with LIV Sotheby's Intl Realty
GET MORE INFORMATION



