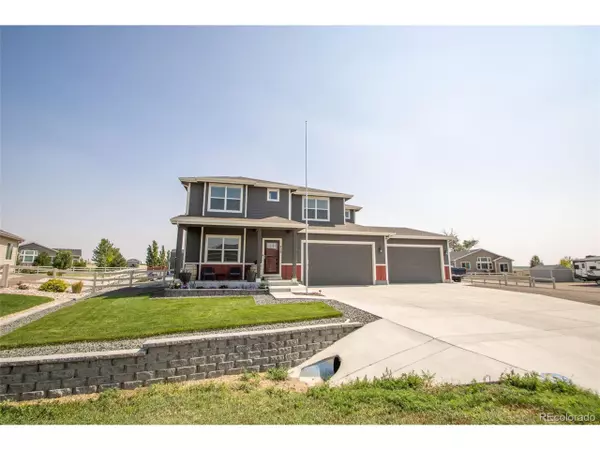For more information regarding the value of a property, please contact us for a free consultation.
430 Wyatt Dr Hudson, CO 80642
Want to know what your home might be worth? Contact us for a FREE valuation!

Our team is ready to help you sell your home for the highest possible price ASAP
Key Details
Sold Price $750,000
Property Type Single Family Home
Sub Type Residential-Detached
Listing Status Sold
Purchase Type For Sale
Square Footage 2,396 sqft
Subdivision Hudson Hills
MLS Listing ID 5246428
Sold Date 09/10/24
Bedrooms 3
Full Baths 2
Half Baths 1
HOA Fees $45/mo
HOA Y/N true
Abv Grd Liv Area 2,396
Originating Board REcolorado
Year Built 2018
Annual Tax Amount $6,406
Lot Size 0.510 Acres
Acres 0.51
Property Description
Welcome to quiet country living as you enjoy the mountain views from the North to the South! Bring your toys!! This beautiful, light & bright spacious home sits on .51 acre with plenty or space to enjoy the outdoors! As you enter, you will find a seamless flow from the main entry into the main living areas featuring harwood floors for easy care. The spacious great room features a 2 story ceiling, plenty of windows & a gas fireplace, is open to the kitchen & dining area - a great layout for entertaining! The gourmet kitchen features Kitchen Aid stainless appliances & range hood, a large island, alder cabinetry, gas cook top, quartz counters, tile backsplash, & more! The custom mud room from the garage to the kitchen area is perfect for a coffe bar, drop station, extra freezer & storage, the small mud room refrigerator is included. The front office/flex room is perfect for working at home, or however it fits your needs. Upstairs, you will find the bedrooms & laundry. The primary suite is spacious & well equipped with a 5 piece en-suite w/ soaking tub, large shower, & large walk in closet. 2 additional spacious bedrooms & a full bath, as well as a spacious laundry room. The 1004sf basement offers plenty of room to create more living space (building materials in basement can stay). This home offers a unique 7 car attached garage is insulate & drywalled (with back door for drive thru) for your cars, toys or workshop, lower cabinets in garage will stay. Outdoors, you will find plenty of room to park your RV or other toys, & a 16x12 Tuff Shed for additional storage, & plenty of room to add an outbuilding if you desire! Sit outside and relax on the front porch, or out back on the deck near the fire pit area. Landscaping is complete & easy to care for. The flag pole & above ground pool to be included. This home is located near Hudson Elementary, Hudson Public Library. Convenient access to Hwy 52 & I-76 with easy access to shopping, amenities, other major roads & cities.
Location
State CO
County Weld
Area Greeley/Weld
Zoning Residential
Direction I-76 to Hwy 52, go East. Turn South on Beech St/CR 45 to Remington Dr and go West. Take a Right on Foxtail Dr and a Left on Wyatt Dr. Home is on the Left side of the street.
Rooms
Other Rooms Outbuildings
Basement Partial, Unfinished, Crawl Space, Sump Pump
Primary Bedroom Level Upper
Bedroom 2 Upper
Bedroom 3 Upper
Interior
Interior Features Study Area, Eat-in Kitchen, Open Floorplan, Walk-In Closet(s), Kitchen Island
Heating Forced Air
Cooling Central Air, Ceiling Fan(s)
Fireplaces Type Gas Logs Included, Great Room, Single Fireplace
Fireplace true
Window Features Window Coverings,Double Pane Windows
Appliance Dishwasher, Refrigerator, Microwave, Disposal
Laundry Upper Level
Exterior
Garage Heated Garage, Oversized, Tandem
Garage Spaces 7.0
Fence Partial
Utilities Available Electricity Available
Waterfront false
Roof Type Composition
Street Surface Paved
Handicap Access Level Lot
Porch Patio
Building
Lot Description Gutters, Lawn Sprinkler System, Level
Story 2
Sewer City Sewer, Public Sewer
Water City Water
Level or Stories Two
Structure Type Wood/Frame,Composition Siding,Concrete
New Construction false
Schools
Elementary Schools Hudson
Middle Schools Weld Central
High Schools Weld Central
School District Weld County Re 3-J
Others
HOA Fee Include Trash
Senior Community false
SqFt Source Assessor
Special Listing Condition Private Owner
Read Less

Bought with HomeSmart
GET MORE INFORMATION




