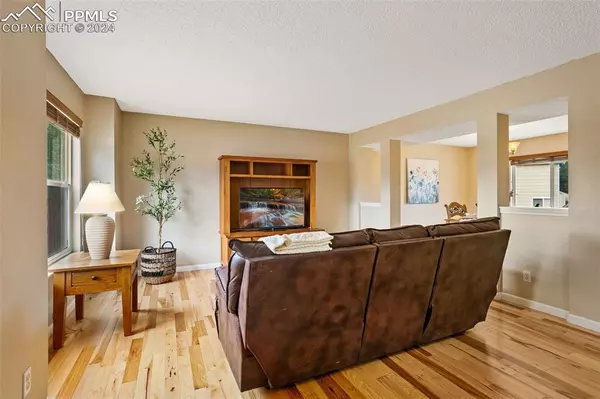For more information regarding the value of a property, please contact us for a free consultation.
1150 Pipestone CT Colorado Springs, CO 80911
Want to know what your home might be worth? Contact us for a FREE valuation!

Our team is ready to help you sell your home for the highest possible price ASAP
Key Details
Sold Price $453,499
Property Type Single Family Home
Sub Type Single Family
Listing Status Sold
Purchase Type For Sale
Square Footage 1,937 sqft
Price per Sqft $234
MLS Listing ID 6722439
Sold Date 09/13/24
Style 2 Story
Bedrooms 3
Full Baths 1
Half Baths 1
Three Quarter Bath 1
Construction Status Existing Home
HOA Fees $3/ann
HOA Y/N Yes
Year Built 1998
Annual Tax Amount $1,398
Tax Year 2023
Lot Size 10,441 Sqft
Property Description
Welcome to this stunning two-story home located in the highly desirable Fountain Valley Ranch neighborhood. With numerous upgrades, this home offers both comfort and convenience. As you step inside, you'll be welcomed by beautiful hickory hardwood floors that span the entire main level. The home features a formal living room, formal dining room, cozy family room, and a spacious kitchen equipped with granite countertops, an island, and a pantry. A half bath and laundry room are also conveniently located on the main floor. Upstairs, you’ll find three generously sized bedrooms and two full bathrooms. The luxurious primary suite includes a five-piece bathroom with a soaking tub, separate shower, dual vanities, and an enormous walk-in closet. Enjoy a recently updated furnace and AC. One of the standout features is the oversized, fully finished, and insulated detached garage, perfect for car enthusiasts or hobbyists. Measuring 23x27 feet, the garage boasts a 9-foot door, high ceilings, a heater, and a 100-amp sub-panel with multiple 220 outlets. With space for multiple vehicles, there's still plenty of room for a workbench or additional storage. The extended gravel driveway offers even more parking for your RVs and toys, while the attached two-car garage provides everyday convenience. Situated on nearly a quarter-acre lot, this home is just steps away from parks and community amenities, offering plenty of opportunities to enjoy the outdoors. Plus, it’s a quick commute to military bases with easy access to I-25, making this an ideal home for both comfort and accessibility.
Location
State CO
County El Paso
Area Fountain Valley Ranch
Interior
Interior Features 5-Pc Bath, 9Ft + Ceilings
Cooling Central Air
Flooring Wood
Fireplaces Number 1
Fireplaces Type None
Laundry Electric Hook-up, Main
Exterior
Garage Attached, Detached
Garage Spaces 5.0
Utilities Available Cable Available, Electricity Connected, Natural Gas Connected, Telephone
Roof Type Composite Shingle
Building
Lot Description Cul-de-sac, Level
Foundation Crawl Space
Water Municipal
Level or Stories 2 Story
Structure Type Framed on Lot,Frame
Construction Status Existing Home
Schools
Middle Schools Watson
High Schools Widefield
School District Widefield-3
Others
Special Listing Condition Not Applicable
Read Less

GET MORE INFORMATION




