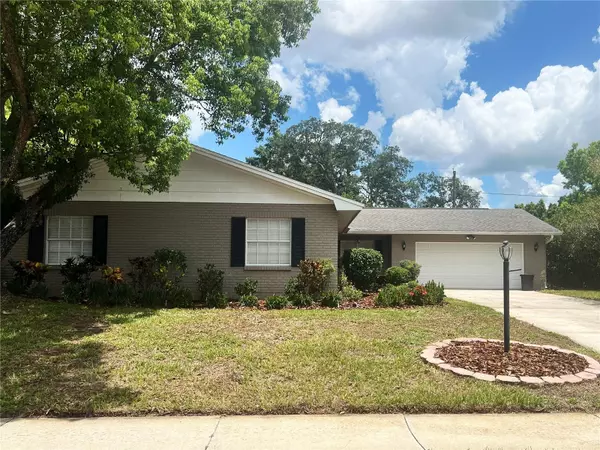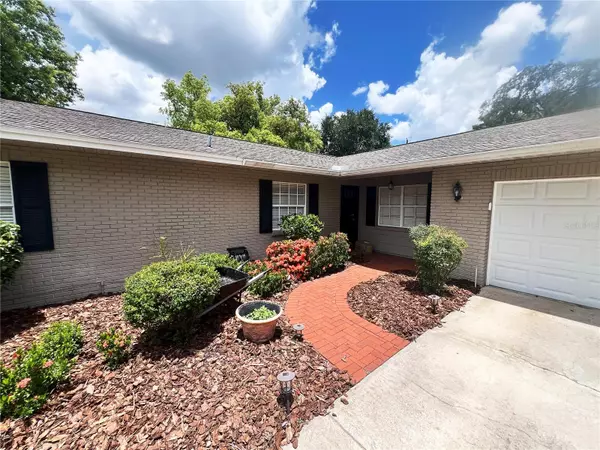For more information regarding the value of a property, please contact us for a free consultation.
524 JULIE LN Brandon, FL 33511
Want to know what your home might be worth? Contact us for a FREE valuation!

Our team is ready to help you sell your home for the highest possible price ASAP
Key Details
Sold Price $386,000
Property Type Single Family Home
Sub Type Single Family Residence
Listing Status Sold
Purchase Type For Sale
Square Footage 1,748 sqft
Price per Sqft $220
Subdivision Avis Homes Unit 01
MLS Listing ID T3542010
Sold Date 09/13/24
Bedrooms 4
Full Baths 2
HOA Y/N No
Originating Board Stellar MLS
Year Built 1968
Annual Tax Amount $4,891
Lot Size 0.270 Acres
Acres 0.27
Property Description
Welcome to your dream home! Step inside this beautifully appointed residence and be greeted by the timeless charm of crown molding that graces the entrance. The entire home boasts exquisite laminate wood flooring, creating a seamless flow and an allergy-friendly environment—no carpets to worry about here. The kitchen is what truly steals the show: a culinary masterpiece featuring modern cabinets with high-end slider shelves, stainless steel appliances, and stunning granite countertops. Whether you’re a seasoned chef or just love to entertain, this kitchen is both functional and aesthetically pleasing. This home boasts several recent upgrades, including a brand new water heater and AC unit, ensuring your comfort and peace of mind. The newly installed roof will be installed prior to closing, giving you a unique advantage: you have the option to select your preferred color, allowing you to add a personal touch to your new home! Centrally located, this home offers convenience at every turn. Need to grab a bite to eat or do some shopping? You’re just minutes away from local restaurants and retail. Renowned educational institutions—Booker T. Washington Elementary, Burns Middle School, and Bloomingdale High School—are within easy reach. The property is also ideally situated just 5 minutes from Brandon Hospital, 20 minutes from Tampa General Hospital and downtown Tampa, and a convenient 25-minute drive to MacDill Air Force Base. For those who appreciate the outdoors, the brand-new dog park is a mere 10-minute walk away—a perfect spot for your furry friends to play and socialize.
Enjoy the perfect blend of modern amenities and prime location with this exceptional home. Don’t miss out on this gem in Southwood! Schedule your viewing today.
Location
State FL
County Hillsborough
Community Avis Homes Unit 01
Zoning RSC-6
Interior
Interior Features Ceiling Fans(s), Crown Molding, High Ceilings, Stone Counters
Heating Central, Electric
Cooling Central Air
Flooring Ceramic Tile, Laminate, Wood
Furnishings Unfurnished
Fireplace false
Appliance Convection Oven, Dishwasher, Electric Water Heater, Microwave, Range, Refrigerator
Laundry In Garage
Exterior
Exterior Feature Irrigation System, Lighting, Rain Gutters, Sidewalk, Sliding Doors, Sprinkler Metered
Garage Spaces 2.0
Fence Fenced
Community Features Playground, Sidewalks
Utilities Available Electricity Connected
Waterfront false
View Garden
Roof Type Shingle
Attached Garage true
Garage true
Private Pool No
Building
Lot Description Sidewalk, Paved
Entry Level One
Foundation Slab
Lot Size Range 1/4 to less than 1/2
Sewer Septic Tank
Water Public
Structure Type Block,Stucco
New Construction false
Schools
Elementary Schools Brooker-Hb
Middle Schools Mann-Hb
High Schools Brandon-Hb
Others
Pets Allowed Dogs OK, Yes
Senior Community No
Pet Size Medium (36-60 Lbs.)
Ownership Fee Simple
Membership Fee Required None
Num of Pet 2
Special Listing Condition None
Read Less

© 2024 My Florida Regional MLS DBA Stellar MLS. All Rights Reserved.
Bought with STELLAR NON-MEMBER OFFICE
GET MORE INFORMATION




