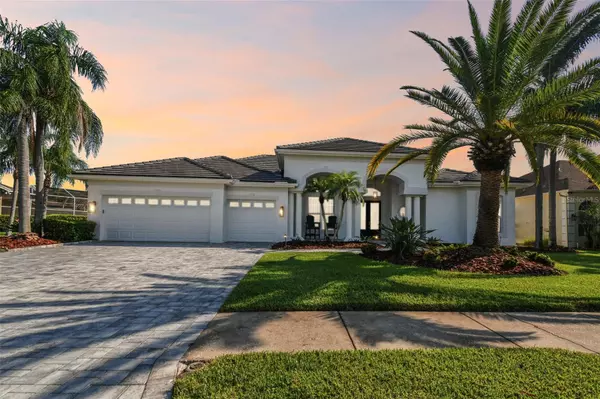For more information regarding the value of a property, please contact us for a free consultation.
4309 PLACE LE MANES Lutz, FL 33558
Want to know what your home might be worth? Contact us for a FREE valuation!

Our team is ready to help you sell your home for the highest possible price ASAP
Key Details
Sold Price $1,122,000
Property Type Single Family Home
Sub Type Single Family Residence
Listing Status Sold
Purchase Type For Sale
Square Footage 3,049 sqft
Price per Sqft $367
Subdivision Bayonnes At Cheval
MLS Listing ID T3550021
Sold Date 09/18/24
Bedrooms 4
Full Baths 3
Construction Status No Contingency
HOA Fees $306/qua
HOA Y/N Yes
Originating Board Stellar MLS
Year Built 1995
Annual Tax Amount $7,238
Lot Size 0.280 Acres
Acres 0.28
Lot Dimensions 90x135
Property Description
Welcome to the Luxurious lifestyle that only Cheval can provide you. Cheval Golf and Country Club features premium security and privacy including 3 manned guard gates 24/7 days a week and roving security guards. Offering this Majestic and highly appointed one story 4 bedroom + office, 3 bath, 3 car garage home. Enjoy and entertain friends and family in the pristine Salt Water heated Spa and Pool while you look out to Water Views and Conservation in your private tropical paradise. Impressive outdoor kitchen and bar area for fun in the sun days and romantic nights. Open floor plan offers Primary Bedroom has His and Her Closets and in suite Bath and Shower. Jack and Jill bedrooms and bath on opposite side of home. Private guest bedroom and bath off the pool with private entrance. Upgraded kitchen featuring Custom solid wood cabinets, Stainless Appliances, Gas Stove with Pot Filler feature, Double Oven, Bosch Dishwasher and Ice Maker. Kitchen/Great Room are open and cozy with the fabulous stone wood burning Fireplace. Living/dining combo are perfect for gatherings, large dining area overlooks the scenic Pool and Lanai area. Upgrades include New Tile Roof, HVAC, freshly custom painted interior and exterior, extensive Pavers on oversize driveway and walkway, home controlled by NEST, new Tankless Water Heater, Saltwater Pool, Water Softener, Osmosis system, LG Washer and Dryer, security system with motion detector.
Cheval is a Golf and Country Club with a health club that has Tennis, Pickleball, Classes, and a Restaurant open to everyone. The additional Fees are available online. A great highly rated school system Steinbrenner-Martinez-Mckittrick. Close to Veterans, Hospitals, shopping and all main roads. A beautiful community to live and make wonderful memories in.
Location
State FL
County Hillsborough
Community Bayonnes At Cheval
Zoning PD
Rooms
Other Rooms Den/Library/Office, Family Room, Formal Dining Room Separate, Great Room
Interior
Interior Features Attic Fan, Built-in Features, Ceiling Fans(s), Crown Molding, Eat-in Kitchen, High Ceilings, Kitchen/Family Room Combo, Living Room/Dining Room Combo, Open Floorplan, Primary Bedroom Main Floor, Solid Wood Cabinets, Split Bedroom, Stone Counters, Tray Ceiling(s), Vaulted Ceiling(s), Walk-In Closet(s), Wet Bar, Window Treatments
Heating Central
Cooling Central Air
Flooring Hardwood, Granite
Fireplaces Type Family Room, Stone, Wood Burning
Fireplace true
Appliance Built-In Oven, Cooktop, Dishwasher, Disposal, Dryer, Ice Maker, Kitchen Reverse Osmosis System, Microwave, Range Hood, Tankless Water Heater, Washer, Water Filtration System, Water Softener, Wine Refrigerator
Laundry Electric Dryer Hookup, Inside, Laundry Room, Washer Hookup
Exterior
Exterior Feature Irrigation System, Lighting, Outdoor Grill, Outdoor Kitchen, Private Mailbox, Sidewalk, Sliding Doors
Parking Features Curb Parking, Driveway, Garage Door Opener, Golf Cart Parking, Ground Level, Guest, On Street, Oversized, Parking Pad
Garage Spaces 3.0
Pool Chlorine Free, Gunite, Heated, In Ground, Lighting, Outside Bath Access, Salt Water, Screen Enclosure, Tile
Community Features Association Recreation - Owned, Clubhouse, Deed Restrictions, Dog Park, Fitness Center, Gated Community - Guard, Golf Carts OK, Golf, Stable(s), Irrigation-Reclaimed Water, Park, Playground, Pool, Restaurant, Sidewalks, Special Community Restrictions, Tennis Courts, Wheelchair Access
Utilities Available Cable Connected, Electricity Connected, Natural Gas Connected, Sewer Connected, Sprinkler Recycled, Street Lights, Water Connected
Amenities Available Basketball Court, Clubhouse, Elevator(s), Fence Restrictions, Fitness Center, Gated, Golf Course, Horse Stables, Maintenance, Optional Additional Fees, Park, Pickleball Court(s), Playground, Pool, Recreation Facilities, Security, Tennis Court(s), Vehicle Restrictions, Wheelchair Access
Waterfront Description Pond
View Y/N 1
Water Access 1
Water Access Desc Pond
View Trees/Woods, Water
Roof Type Tile
Porch Covered, Deck, Enclosed, Front Porch, Patio, Screened
Attached Garage true
Garage true
Private Pool Yes
Building
Lot Description Conservation Area, Cul-De-Sac, City Limits, On Golf Course, Sidewalk, Paved
Story 1
Entry Level One
Foundation Block
Lot Size Range 1/4 to less than 1/2
Sewer Public Sewer
Water Public
Architectural Style Contemporary
Structure Type Stucco
New Construction false
Construction Status No Contingency
Schools
Elementary Schools Mckitrick-Hb
Middle Schools Martinez-Hb
High Schools Steinbrenner High School
Others
Pets Allowed Yes
HOA Fee Include Guard - 24 Hour,Common Area Taxes,Maintenance Grounds
Senior Community No
Ownership Fee Simple
Monthly Total Fees $306
Acceptable Financing Cash, Conventional
Membership Fee Required Required
Listing Terms Cash, Conventional
Special Listing Condition None
Read Less

© 2025 My Florida Regional MLS DBA Stellar MLS. All Rights Reserved.
Bought with STRUCTURE PROPERTY GROUP LLC
GET MORE INFORMATION



