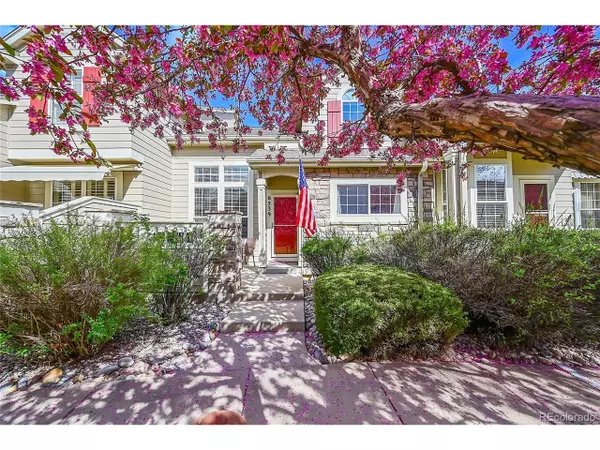For more information regarding the value of a property, please contact us for a free consultation.
6539 Trailhead Rd Highlands Ranch, CO 80130
Want to know what your home might be worth? Contact us for a FREE valuation!

Our team is ready to help you sell your home for the highest possible price ASAP
Key Details
Sold Price $499,000
Property Type Townhouse
Sub Type Attached Dwelling
Listing Status Sold
Purchase Type For Sale
Square Footage 1,722 sqft
Subdivision Settlers Village
MLS Listing ID 2936429
Sold Date 09/17/24
Style Contemporary/Modern
Bedrooms 2
Full Baths 2
Half Baths 1
HOA Fees $542/mo
HOA Y/N true
Abv Grd Liv Area 1,722
Originating Board REcolorado
Year Built 2000
Annual Tax Amount $3,038
Property Description
Price Improvement! A Great Value just got better! Updated townhouse in Settlers Village, two beds, three baths, located near Park Meadows Mall and the convenience of the south east metropolitan area and business parks. With new wood floors, carpet, newer stainless steel appliances, furnace and central air conditioning, bright, airy, open floor plan, it is a pleasure to come home to and relax. The main floor living spaces is well suited for ease of living, with a front patio, living and dining room adjoining kitchen, with guest bath, main floor laundry and access to an oversized two car garage with room for storage. The upstairs has an open family room loft, primary bed room with five piece bath, guest bed room and a separate 3/4 bath room. And there is room to expand in the unfinished basement. The property is well maintained, located in a secluded, quiet location within the community, with easy access to shopping and major roadways (C-470, E-470 and I-25), this might just be the property you are looking for. Come take a look, you will be pleased you did!
Location
State CO
County Douglas
Community Clubhouse, Tennis Court(S), Hot Tub, Pool, Playground, Hiking/Biking Trails
Area Metro Denver
Zoning PDU
Direction From Lincoln and S Quebec St, north on S Quebec, approximately a block, take the first left, Silver Spur Lane, take first right into garage/alley access. Park in the visitor parking. Walk between the townhouses down tthe greenbelt to the property on your right. Yard signs are not permit. Lock Box is on the front door. Construction on both S Quebec St and S University Blvd, both entrances to Settler's Village are open. Access from S University Blvd may be easier than S Quebec St.
Rooms
Basement Partial, Unfinished, Radon Test Available, Sump Pump
Primary Bedroom Level Upper
Bedroom 2 Upper
Interior
Interior Features Cathedral/Vaulted Ceilings, Open Floorplan, Pantry
Heating Forced Air
Cooling Central Air
Fireplaces Type Living Room, Single Fireplace
Fireplace true
Window Features Window Coverings,Double Pane Windows
Appliance Self Cleaning Oven, Dishwasher, Refrigerator, Microwave, Disposal
Laundry Main Level
Exterior
Garage Spaces 2.0
Community Features Clubhouse, Tennis Court(s), Hot Tub, Pool, Playground, Hiking/Biking Trails
Utilities Available Natural Gas Available, Electricity Available, Cable Available
Roof Type Composition
Street Surface Paved
Porch Patio
Building
Lot Description Gutters, Abuts Private Open Space
Story 2
Sewer City Sewer, Other Water/Sewer, Community, Public Sewer
Water City Water, Other Water/Sewer
Level or Stories Two
Structure Type Wood/Frame,Brick/Brick Veneer,Wood Siding,Concrete
New Construction false
Schools
Elementary Schools Fox Creek
Middle Schools Cresthill
High Schools Highlands Ranch
School District Douglas Re-1
Others
HOA Fee Include Trash,Snow Removal,Maintenance Structure,Water/Sewer,Hazard Insurance
Senior Community false
SqFt Source Assessor
Special Listing Condition Private Owner
Read Less

Bought with Brokers Guild Homes
GET MORE INFORMATION



