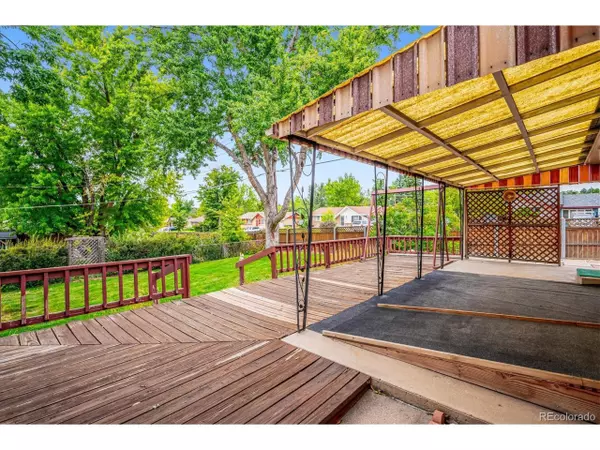For more information regarding the value of a property, please contact us for a free consultation.
3396 W Tanforan Dr Englewood, CO 80110
Want to know what your home might be worth? Contact us for a FREE valuation!

Our team is ready to help you sell your home for the highest possible price ASAP
Key Details
Sold Price $483,000
Property Type Single Family Home
Sub Type Residential-Detached
Listing Status Sold
Purchase Type For Sale
Square Footage 1,382 sqft
Subdivision Centennial Acres Fifth Filing
MLS Listing ID 3198527
Sold Date 09/18/24
Style Ranch
Bedrooms 3
Full Baths 1
Half Baths 1
HOA Y/N false
Abv Grd Liv Area 1,382
Originating Board REcolorado
Year Built 1958
Annual Tax Amount $2,042
Lot Size 10,454 Sqft
Acres 0.24
Property Description
Looking for a classic 50s home in such exceptional condition you won't need to call a repair pro for a year or so? You won't find a cleaner, more well-maintained, ready-to-live-in home that this one! It is ready for you today. Want to change the decor--do it, it's only a matter of paint and flooring. The family has put extensive effort into making sure this home is offered to you in the finest possible condition. Move in today and be comfortable. Great corner lot with lovely large yard just off a the spacious covered patio and open deck--the rack for the porch swing is even in position for the porch swing of your choice. Storage shed in back invites you to store your gardening tools and play things. What could be missing from this exceptional charming home? A dishwasher...but not really because the fortunate family that wins this home gets a brand new dishwasher! There now you can have it all--look forward to you visiting (and buying) this exceptionally cared for home.
Location
State CO
County Denver
Area Metro Denver
Zoning S-SU-FX
Rooms
Other Rooms Outbuildings
Basement Crawl Space
Primary Bedroom Level Main
Bedroom 2 Main
Bedroom 3 Main
Interior
Heating Forced Air
Cooling Evaporative Cooling, Ceiling Fan(s)
Fireplaces Type Living Room, Dining Room, Single Fireplace
Fireplace true
Window Features Window Coverings,Bay Window(s),Skylight(s),Double Pane Windows
Appliance Self Cleaning Oven, Refrigerator, Washer, Dryer
Exterior
Garage Spaces 2.0
Utilities Available Electricity Available, Cable Available
Roof Type Composition
Street Surface Paved
Handicap Access Level Lot
Porch Patio, Deck
Building
Lot Description Gutters, Lawn Sprinkler System, Corner Lot, Level
Faces North
Story 1
Sewer City Sewer, Public Sewer
Water City Water
Level or Stories One
Structure Type Brick/Brick Veneer,Concrete
New Construction false
Schools
Elementary Schools Kaiser
Middle Schools Bear Valley International
High Schools John F. Kennedy
School District Denver 1
Others
Senior Community false
SqFt Source Assessor
Special Listing Condition Private Owner
Read Less

Bought with HomeSmart
GET MORE INFORMATION




