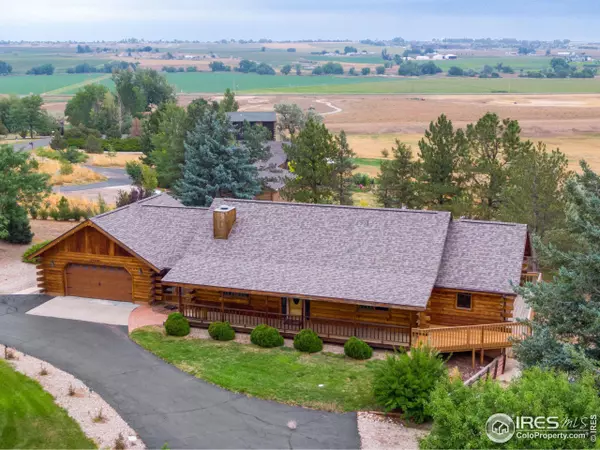For more information regarding the value of a property, please contact us for a free consultation.
20608 Cholla Ct Johnstown, CO 80534
Want to know what your home might be worth? Contact us for a FREE valuation!

Our team is ready to help you sell your home for the highest possible price ASAP
Key Details
Sold Price $730,000
Property Type Single Family Home
Sub Type Residential-Detached
Listing Status Sold
Purchase Type For Sale
Square Footage 3,024 sqft
Subdivision Northmoor Acres
MLS Listing ID 1017691
Sold Date 09/19/24
Style Cabin,Contemporary/Modern,Ranch
Bedrooms 3
Full Baths 1
Half Baths 1
Three Quarter Bath 1
HOA Y/N false
Abv Grd Liv Area 1,512
Originating Board IRES MLS
Year Built 1986
Annual Tax Amount $2,121
Lot Size 1.120 Acres
Acres 1.12
Property Description
Previous buyer could not perform so now is your chance...Charming log home perched on 1.12 acres and featuring mature landscaping, wrap around asphalt driveway and a 960 square foot rustic looking barn which features 2 = 10'X8'h doors and 2 = 9'10'h doors plus a 128 square foot loft. 3 storage sheds, pergola, wrap round deck, covered front porch, sprinkler system, new roof, breezeway with sauna, NEW Highly Efficient furnace, humidifier (not connected to new furnace), 50-gallon water heater, and a 2-car attached garage which measures 628 square feet. Property features 3 beds, 3 baths and a walk-out basement. Kitchen with granite slab countertop, living room with vaulted ceiling and hardwood floors, laundry with washer and dryer included, guest bedroom with a Murphy bed plus a primary bedroom with retreat and private 3/4 bath. Currently the HOA dues are not collected from the homeowners. The HOA receives oil and gas monies and therefore does not collect monthly dues at this time. Come see why Johnstown continues to boom. Johnstown Plaza, Scheels, Buc-ee's, Liberty Firearms, parks, trails, breweries, restaurants and so much more. Minutes to Loveland, Windsor and only 45 minutes to Denver, Estes Park and Rocky Mountain National Park. Call for a detailed list of home features, floor plan or to schedule a private showing.
Location
State CO
County Weld
Community Playground, Park, Hiking/Biking Trails
Area Greeley/Weld
Zoning SFR
Direction See Google Maps
Rooms
Other Rooms Workshop, Storage, Outbuildings
Basement Full, Walk-Out Access, Radon Unknown
Primary Bedroom Level Main
Master Bedroom 16x12
Bedroom 2 Main 16x12
Bedroom 3 Main 12x11
Bedroom 4 Main 12x11
Dining Room Vinyl Floor
Kitchen Vinyl Floor
Interior
Interior Features Satellite Avail, High Speed Internet, Eat-in Kitchen, Separate Dining Room, Cathedral/Vaulted Ceilings, Open Floorplan, Pantry, Stain/Natural Trim, Walk-In Closet(s), Sauna, 9ft+ Ceilings
Heating Forced Air, Humidity Control
Cooling Central Air, Ceiling Fan(s)
Flooring Wood Floors
Fireplaces Type Free Standing, Electric, Living Room
Fireplace true
Window Features Window Coverings,Wood Frames,Double Pane Windows
Appliance Electric Range/Oven, Dishwasher, Refrigerator, Washer, Dryer, Microwave, Disposal
Laundry Washer/Dryer Hookups, Main Level
Exterior
Parking Features Garage Door Opener, RV/Boat Parking, >8' Garage Door, Oversized
Garage Spaces 7.0
Community Features Playground, Park, Hiking/Biking Trails
Utilities Available Electricity Available, Propane, Cable Available
Roof Type Composition
Present Use Horses,Zoning Appropriate for 2 Horses
Street Surface Paved,Asphalt
Handicap Access Level Lot, Level Drive, Near Bus, Low Carpet, Main Floor Bath, Main Level Bedroom, Stall Shower, Main Level Laundry
Porch Patio, Deck
Building
Lot Description Lawn Sprinkler System, Corner Lot, Wooded, Level, Rolling Slope, On Golf Course, Near Golf Course, Abuts Public Open Space
Faces South
Story 1
Sewer Septic
Water District Water, Little Thompson
Level or Stories One
Structure Type Wood/Frame,Log
New Construction false
Schools
Elementary Schools Elwell
Middle Schools Johnstown
High Schools Roosevelt
School District Weld Re-5J
Others
HOA Fee Include Management
Senior Community false
Tax ID R4683586
SqFt Source Other
Special Listing Condition Private Owner
Read Less

Bought with High Point Homes
GET MORE INFORMATION



