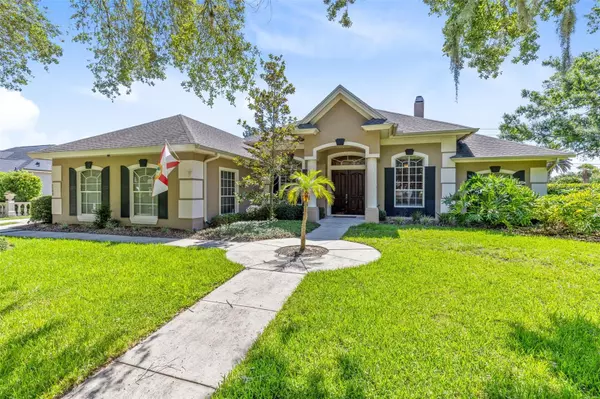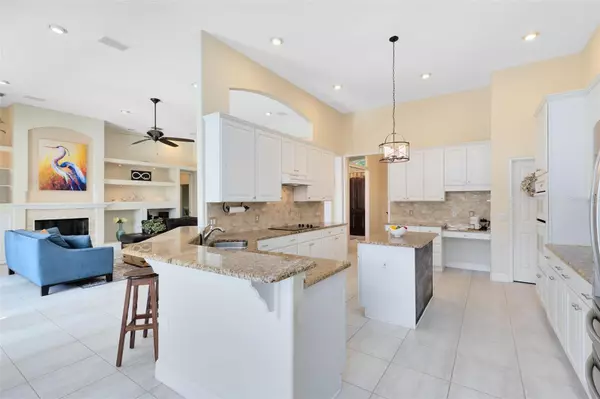For more information regarding the value of a property, please contact us for a free consultation.
1153 WALDORF CT Winter Springs, FL 32708
Want to know what your home might be worth? Contact us for a FREE valuation!

Our team is ready to help you sell your home for the highest possible price ASAP
Key Details
Sold Price $699,900
Property Type Single Family Home
Sub Type Single Family Residence
Listing Status Sold
Purchase Type For Sale
Square Footage 2,752 sqft
Price per Sqft $254
Subdivision Lake Tuskawilla Ph 3
MLS Listing ID O6221411
Sold Date 09/20/24
Bedrooms 4
Full Baths 3
Construction Status Financing,Inspections
HOA Fees $168/ann
HOA Y/N Yes
Originating Board Stellar MLS
Year Built 1998
Annual Tax Amount $5,696
Lot Size 0.450 Acres
Acres 0.45
Property Description
This custom beauty in gated Tuskawilla Palms awaits your arrival! An Amazing, and intimate Tuscawilla area neighborhood with multimillion dollar lakefront homes offers this stunning custom built luxury home to the next owner. Tenderly loved, with every inch beautifully maintained, this one is certainly the right choice for your family! The best public schools and close by top notch private schools and colleges offer a fantastic opportunity for those looking for a stellar education.
Once inside, you will discover soaring ceilings, transom windows, crown molding, custom mill work and so many more luxury features. Spacious and open, the kitchen offers tons of updated cabinetry and granite countertops plus a large poolside breakfast nook.
“Magnificent “ describes the giant primary bedroom with soothing colors, wispy curtains and rich wood flooring. Mosey over to the elegant and spacious master bath with tub and huge and tasteful shower and separate jacuzzi tub for two. Very large additional bedrooms, two more lovely bathrooms make this home perfect for your loved ones. Recent upgrades include New pool pump and filter along with color changing led pool lights. Newer Roof (2017) ,Upgraded Wi-Fi thermostat along with newer refrigerator with craft ice and convertible drawer. The newer dishwasher in the kitchen takes care of clean up duty after a night of entertaining. Rest easy knowing the home has a Halo LED sanitizer on the A/C and a sound system throughout the home and outdoor pool oasis!
Swimming and relaxation is key with the waterfall pool and huge backyard. Hurry in to see this one!
Location
State FL
County Seminole
Community Lake Tuskawilla Ph 3
Zoning R-1AAA
Rooms
Other Rooms Family Room, Formal Dining Room Separate, Formal Living Room Separate, Inside Utility
Interior
Interior Features Built-in Features, Cathedral Ceiling(s), Ceiling Fans(s), Crown Molding, Eat-in Kitchen, High Ceilings, Kitchen/Family Room Combo, Open Floorplan, Primary Bedroom Main Floor, Solid Surface Counters, Split Bedroom, Thermostat, Walk-In Closet(s)
Heating Central, Electric
Cooling Central Air
Flooring Carpet, Laminate, Tile
Fireplaces Type Family Room, Wood Burning
Fireplace true
Appliance Built-In Oven, Cooktop, Dishwasher, Disposal, Dryer, Refrigerator, Washer
Laundry Inside, Laundry Room
Exterior
Exterior Feature French Doors, Irrigation System, Private Mailbox, Rain Gutters, Sidewalk
Garage Garage Faces Side
Garage Spaces 3.0
Fence Masonry
Pool Gunite, In Ground, Salt Water, Screen Enclosure
Community Features Gated Community - No Guard, Sidewalks
Utilities Available Cable Available, Electricity Available, Electricity Connected, Sewer Available, Sewer Connected, Water Available, Water Connected
Waterfront false
Roof Type Shingle
Porch Deck, Porch, Rear Porch
Attached Garage true
Garage true
Private Pool Yes
Building
Lot Description Corner Lot, Sidewalk, Paved
Story 1
Entry Level One
Foundation Slab
Lot Size Range 1/4 to less than 1/2
Sewer Public Sewer
Water Public
Architectural Style Contemporary
Structure Type Block,Stucco
New Construction false
Construction Status Financing,Inspections
Schools
Elementary Schools Keeth Elementary
Middle Schools Indian Trails Middle
High Schools Winter Springs High
Others
Pets Allowed Cats OK, Dogs OK
Senior Community No
Ownership Fee Simple
Monthly Total Fees $168
Acceptable Financing Cash, Conventional, VA Loan
Membership Fee Required Required
Listing Terms Cash, Conventional, VA Loan
Special Listing Condition None
Read Less

© 2024 My Florida Regional MLS DBA Stellar MLS. All Rights Reserved.
Bought with KELLER WILLIAMS LEGACY REALTY
GET MORE INFORMATION




