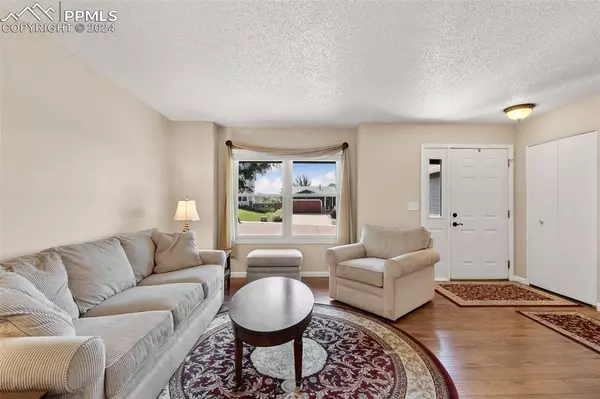For more information regarding the value of a property, please contact us for a free consultation.
5410 Kubrick CT Colorado Springs, CO 80911
Want to know what your home might be worth? Contact us for a FREE valuation!

Our team is ready to help you sell your home for the highest possible price ASAP
Key Details
Sold Price $465,000
Property Type Single Family Home
Sub Type Single Family
Listing Status Sold
Purchase Type For Sale
Square Footage 3,084 sqft
Price per Sqft $150
MLS Listing ID 8117855
Sold Date 09/20/24
Style 2 Story
Bedrooms 5
Full Baths 2
Half Baths 1
Three Quarter Bath 1
Construction Status Existing Home
HOA Y/N No
Year Built 1993
Annual Tax Amount $2,002
Tax Year 2023
Lot Size 7,053 Sqft
Property Description
Nicely updated 5-Bedroom Home for Sale! Welcome to your new home! This 5-bedroom, 3.5-bathroom home has a two-car garage, and boasts a spacious layout, offering the perfect blend of comfort and style. Main Level: Features a generously sized living room, formal dining area, and a large eat-in kitchen with huge pantry, stainless steel appliances, white cabinets, and granite counter tops, combining elegance and functionality. Additionally, a family room features a wood fireplace for those warm winter evenings. Upgrades: carpet (2023), remodeled kitchen, w/new upgraded (GE Profile) stainless steel appliances in (2021), and reverse osmosis. The large master en-suite features with a large walk-in closet, an updated five-piece bath (2021)! The upper level also includes two more bedrooms and a full-sized bathroom off the hallway. Lower Level: Offers another family room with a 2nd wood fireplace, and plenty of room for hobbies or crafting and extra storage, the fourth and fifth bedrooms, and an additional 3/4 bathroom. Other things to consider are the big ticket items: new windows and blinds (2023), gutters and leaf guards (2023), water heater (2023), newer furnace (2018), newer roof (2018), and an upgraded electrical panel (2018), and a Water softener. Also enjoy the central A/C during the hot summer days. Two-Car Garage with Power Opener provides convenient parking and additional storage space. The Large Covered Back Deck is Ideal for outdoor dining, entertaining, or simply relaxing. A Fenced Back Yard offers privacy. Don't miss the opportunity to own this great home, located close to Fort Carson and Peterson Space Force Base, shopping, parks, newer Library and Rec Center, and schools. Come see and make it yours!
Location
State CO
County El Paso
Area Fountain Valley Ranch
Interior
Interior Features 5-Pc Bath
Cooling Central Air
Flooring Carpet, Tile, Wood Laminate
Fireplaces Number 1
Fireplaces Type Basement, Main Level, Two, Wood Burning
Laundry Main
Exterior
Garage Attached
Garage Spaces 2.0
Fence Rear
Utilities Available Electricity Connected, Natural Gas Connected
Roof Type Composite Shingle
Building
Lot Description Corner, Cul-de-sac, Level
Foundation Full Basement
Water Municipal
Level or Stories 2 Story
Finished Basement 90
Structure Type Frame
Construction Status Existing Home
Schools
School District Widefield-3
Others
Special Listing Condition Not Applicable
Read Less

GET MORE INFORMATION




