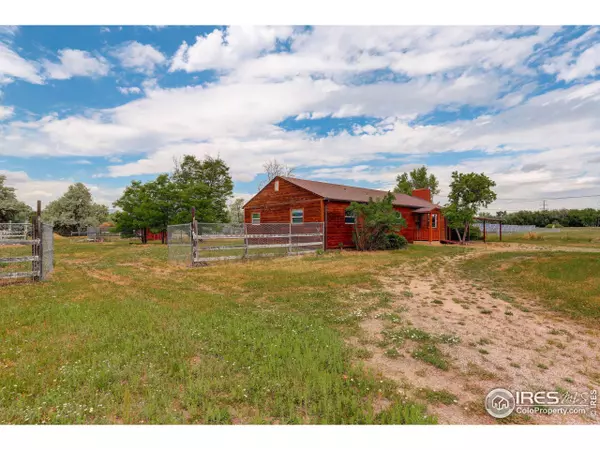For more information regarding the value of a property, please contact us for a free consultation.
3991 75th St Boulder, CO 80301
Want to know what your home might be worth? Contact us for a FREE valuation!

Our team is ready to help you sell your home for the highest possible price ASAP
Key Details
Sold Price $637,500
Property Type Single Family Home
Sub Type Residential-Detached
Listing Status Sold
Purchase Type For Sale
Square Footage 1,512 sqft
Subdivision Tr South Central Nbr 145 820
MLS Listing ID 1012752
Sold Date 09/24/24
Style Ranch
Bedrooms 4
Full Baths 1
Three Quarter Bath 1
HOA Y/N false
Abv Grd Liv Area 1,512
Originating Board IRES MLS
Year Built 1964
Annual Tax Amount $4,789
Lot Size 0.890 Acres
Acres 0.89
Property Description
Welcome to this unique opportunity to own a charming 4-bedroom, 2-bathroom ranch house on 0.89 acres near Walden Ponds. This estate-owned property is being sold as-is and offers a fantastic chance for investors, renovators, or anyone looking to customize their dream home in a peaceful, rural, and scenic location. The updated bathrooms add a touch of modern comfort to this classic home. Situated near the beautiful Walden Ponds, the property provides serene views and access to outdoor activities. With nearly an acre of land, there is ample space for outdoor activities, gardening, or future expansions. Public records show three bedrooms. It is four bedroom. See floor plan with dimensions. Please verify square footage. Seller did not live in the property. There is no Sellers Property Disclosure.
Location
State CO
County Boulder
Area Suburban Plains
Zoning A
Direction Go East on Jay Road to 75th. South (East) on 75th. First Residence on the West (right) side of the street.
Rooms
Other Rooms Storage, Outbuildings
Basement None, Built-In Radon
Primary Bedroom Level Main
Master Bedroom 14x11
Kitchen Wood Floor
Interior
Interior Features Satellite Avail, High Speed Internet, Eat-in Kitchen
Heating Hot Water, Baseboard, Zoned
Cooling Ceiling Fan(s)
Flooring Wood Floors
Fireplaces Type Living Room, Fireplace Tools Included
Fireplace true
Window Features Window Coverings
Appliance Gas Range/Oven, Refrigerator, Washer, Dryer, Disposal
Laundry Washer/Dryer Hookups
Exterior
Parking Features Garage Door Opener
Garage Spaces 2.0
Fence Partial
Utilities Available Natural Gas Available, Electricity Available, Cable Available
View Mountain(s), Foothills View
Roof Type Composition
Present Use Horses
Street Surface Paved,Asphalt
Handicap Access Accessible Approach with Ramp, Main Floor Bath, Main Level Bedroom, Main Level Laundry
Porch Deck
Building
Lot Description Wooded, Unincorporated
Faces East
Story 1
Sewer Septic, Septic Field
Water Well, Cistern, Well
Level or Stories One
Structure Type Wood/Frame
New Construction false
Schools
Elementary Schools Heatherwood
Middle Schools Platt
High Schools Boulder
School District Boulder Valley Dist Re2
Others
Senior Community false
Tax ID R0036803
SqFt Source Assessor
Special Listing Condition Other Owner
Read Less

Bought with CO-OP Non-IRES
GET MORE INFORMATION



