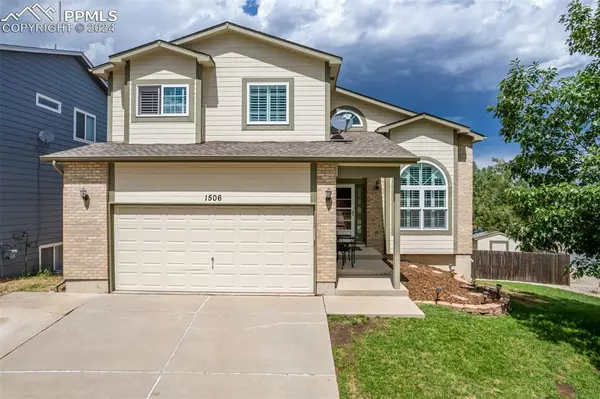For more information regarding the value of a property, please contact us for a free consultation.
1506 Chadderton CT Colorado Springs, CO 80907
Want to know what your home might be worth? Contact us for a FREE valuation!

Our team is ready to help you sell your home for the highest possible price ASAP
Key Details
Sold Price $560,000
Property Type Single Family Home
Sub Type Single Family
Listing Status Sold
Purchase Type For Sale
Square Footage 2,571 sqft
Price per Sqft $217
MLS Listing ID 7555534
Sold Date 09/23/24
Style 2 Story
Bedrooms 4
Full Baths 2
Half Baths 1
Three Quarter Bath 1
Construction Status Existing Home
HOA Y/N No
Year Built 1997
Annual Tax Amount $1,636
Tax Year 2023
Lot Size 7,731 Sqft
Property Description
Look no further! This fantastic 4 bed, 4 bath residence on the market is the one for you! Nestled on a premium corner lot, boasting brick veneer accents, an extended driveway, and a 2-car garage. Located just 1 block away from the scenic Sinton Trail, perfect for biking and walking. Enjoy easy access to Garden of the Gods or Downtown Colorado Springs via the trail. Less than 2 miles as the crow flies from Garden of the Gods and the foothills, with easy access to I-25 and Highway 24. Explore nearby scenic gems like Kissing Camels, Red Rock Canyon, and Manitou Springs.
Inside, discover a spacious living area with elegant real oak wood flooring, soaring ceilings, plantation shutters, and a warm palette throughout. The cozy family room features a fireplace, perfect for chilly winter nights. The chef's kitchen is designed with staggered cabinetry, crown molding, granite countertops, stylish backsplash, stainless steel appliances, and an island makes a great breakfast bar.
The walk-out basement offers a separate living space, complete with a kitchen, bedroom, and living room—an ideal mother-in-law suite. Outdoors, you’ll find a stamped concrete patio with an outdoor firepit, an irrigated lawn, and a large backyard with an outdoor shed featuring a concrete floor. This corner-lot gem has been maintained beautifully by its original owner and boasts numerous upgrades, including real 3/4" oak flooring on the main level and granite countertops throughout.
Your new home is waiting for you!
Location
State CO
County El Paso
Area Chelsea Glen
Interior
Cooling Central Air
Exterior
Garage Attached
Garage Spaces 2.0
Fence Rear
Utilities Available Electricity Connected, Natural Gas Connected
Roof Type Composite Shingle
Building
Lot Description Corner, Cul-de-sac
Foundation Full Basement, Walk Out
Water Municipal
Level or Stories 2 Story
Finished Basement 89
Structure Type Frame
Construction Status Existing Home
Schools
Middle Schools Holmes
High Schools Coronado
School District Colorado Springs 11
Others
Special Listing Condition Not Applicable
Read Less

GET MORE INFORMATION




