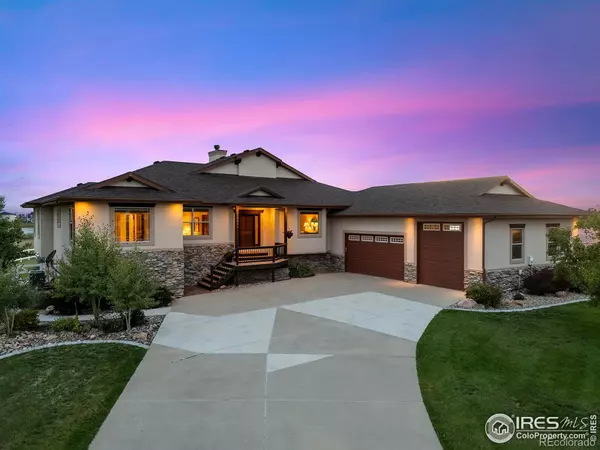For more information regarding the value of a property, please contact us for a free consultation.
1225 Baldridge DR Severance, CO 80615
Want to know what your home might be worth? Contact us for a FREE valuation!

Our team is ready to help you sell your home for the highest possible price ASAP
Key Details
Sold Price $1,115,000
Property Type Single Family Home
Sub Type Single Family Residence
Listing Status Sold
Purchase Type For Sale
Square Footage 4,799 sqft
Price per Sqft $232
Subdivision Baldridge
MLS Listing ID IR1016621
Sold Date 09/23/24
Bedrooms 4
Full Baths 3
Half Baths 1
Condo Fees $250
HOA Fees $20/ann
HOA Y/N Yes
Abv Grd Liv Area 2,593
Originating Board recolorado
Year Built 2006
Tax Year 2023
Lot Size 0.970 Acres
Acres 0.97
Property Description
Welcome to your dream home! Step inside this elegant ranch-style home, where comfort meets style, this property features a picturesque setting with majestic mountain views that will take your breath away.This stunning four-bedroom, four-bathroom home offers an open, spacious floor plan and high vaulted ceilings. Panoramic windows capture serene views throughout the home, bringing the beauty of the Colorado outdoors inside.The gourmet kitchen is a chef's dream, equipped with stainless steel appliances, granite countertops, and rich wood cabinetry. The large island offers additional seating and workspace, making it ideal for both casual dining and entertaining. Adjacent to the kitchen is a charming breakfast nook, where you can enjoy your morning coffee while gazing out at the serene lake views.A formal dining room provides a sophisticated space for gatherings and special occasions, while the expansive deck and walkout basement, including a built in stone oven and hot tub, are perfect for outdoor entertaining.The primary suite is a true retreat, offering ample space, walk-in closets, and an en-suite bathroom complete with dual vanities, a soaking tub, and a separate shower. The additional bedrooms are generously sized, providing comfort and privacy for guests or family members.This home offers an unparalleled lifestyle of comfort and beauty making it the perfect place to create lasting memories. Come experience this exceptional property.
Location
State CO
County Weld
Zoning Res
Rooms
Basement Full, Sump Pump, Walk-Out Access
Main Level Bedrooms 3
Interior
Interior Features Eat-in Kitchen, Five Piece Bath, Kitchen Island, Open Floorplan, Vaulted Ceiling(s), Walk-In Closet(s), Wet Bar
Heating Forced Air
Cooling Central Air
Flooring Tile, Wood
Fireplaces Type Other
Equipment Satellite Dish
Fireplace N
Appliance Bar Fridge, Dishwasher, Disposal, Dryer, Microwave, Oven, Refrigerator, Washer
Exterior
Exterior Feature Spa/Hot Tub
Garage Oversized, Oversized Door
Garage Spaces 3.0
Utilities Available Cable Available, Electricity Available, Natural Gas Available
Waterfront Description Pond
View Mountain(s), Plains, Water
Roof Type Composition
Total Parking Spaces 3
Garage Yes
Building
Lot Description Cul-De-Sac, Level, Sprinklers In Front
Sewer Public Sewer
Water Public
Level or Stories One
Structure Type Brick,Stucco,Wood Frame
Schools
Elementary Schools Eaton
Middle Schools Eaton
High Schools Eaton
School District Eaton Re-2
Others
Ownership Individual
Acceptable Financing Cash, Conventional, VA Loan
Listing Terms Cash, Conventional, VA Loan
Read Less

© 2024 METROLIST, INC., DBA RECOLORADO® – All Rights Reserved
6455 S. Yosemite St., Suite 500 Greenwood Village, CO 80111 USA
Bought with Sears Real Estate
GET MORE INFORMATION




