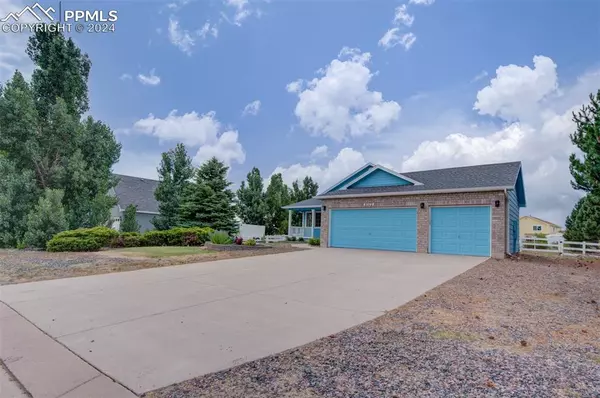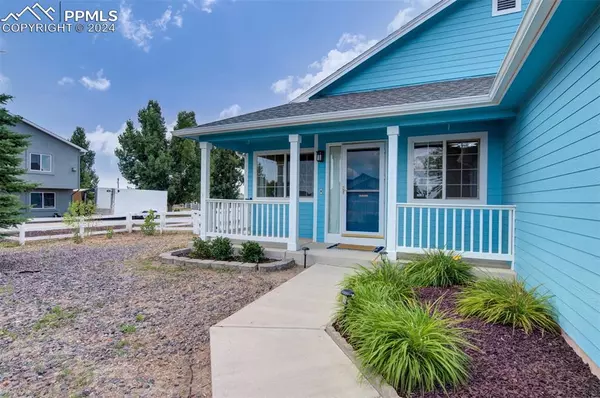For more information regarding the value of a property, please contact us for a free consultation.
8572 Bohleen RD Peyton, CO 80831
Want to know what your home might be worth? Contact us for a FREE valuation!

Our team is ready to help you sell your home for the highest possible price ASAP
Key Details
Sold Price $515,000
Property Type Single Family Home
Sub Type Single Family
Listing Status Sold
Purchase Type For Sale
Square Footage 2,424 sqft
Price per Sqft $212
MLS Listing ID 7800664
Sold Date 09/23/24
Style Ranch
Bedrooms 4
Full Baths 2
Three Quarter Bath 1
Construction Status Existing Home
HOA Y/N No
Year Built 2000
Annual Tax Amount $1,714
Tax Year 2022
Lot Size 0.538 Acres
Property Description
This attractive, well-kept home is bright and cheery; with a unique floor plan, hardwood floors, and high ceilings it is sure to catch your eye. As you enter the home, you will see a bedroom/office to your right and two separate living areas ahead. This space is extremely versatile leaving endless options on how to use the space. The living areas lead into the dining / kitchen area. The kitchen has granite countertops with counter seating, a pantry, and all stainless appliances. The main floor houses the master bedroom with walk-in closet and 5-piece bathroom with soaking tub. The laundry room has new washer and dryer that will stay with the home.
The finished basement has a small kitchenette, family room, bedroom and bathroom. This is an ideal living space for adult children or multi-generational living situations. The large backyard has a stone patio with built-in fire pit and no HOA, opening up to limitless ideas for the homeowner and what they would like to do with this spacious property. Located near schools, shopping, hiking trails, and golf course, this home is perfect.
Location
State CO
County El Paso
Area Woodmen Hills
Interior
Interior Features 5-Pc Bath, 6-Panel Doors, Vaulted Ceilings
Cooling Central Air
Flooring Carpet, Ceramic Tile, Wood
Fireplaces Number 1
Fireplaces Type None
Laundry Electric Hook-up, Gas Hook-up, Main
Exterior
Garage Attached
Garage Spaces 3.0
Community Features Club House, Community Center, Fitness Center, Golf Course, Hiking or Biking Trails, Lake/Pond, Parks or Open Space, Playground Area, Pool, Shops
Utilities Available Electricity Connected, Natural Gas Connected
Roof Type Composite Shingle
Building
Lot Description Level
Foundation Partial Basement
Water Assoc/Distr
Level or Stories Ranch
Finished Basement 95
Structure Type Frame
Construction Status Existing Home
Schools
Middle Schools Falcon
High Schools Falcon
School District Falcon-49
Others
Special Listing Condition Not Applicable
Read Less

GET MORE INFORMATION




