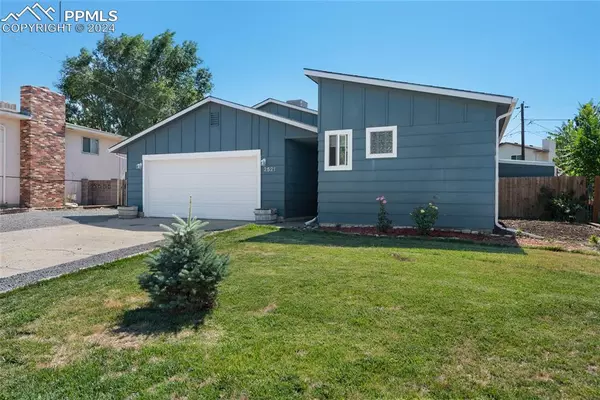For more information regarding the value of a property, please contact us for a free consultation.
2521 Taylor LN Pueblo, CO 81005
Want to know what your home might be worth? Contact us for a FREE valuation!

Our team is ready to help you sell your home for the highest possible price ASAP
Key Details
Sold Price $315,000
Property Type Single Family Home
Sub Type Single Family
Listing Status Sold
Purchase Type For Sale
Square Footage 1,912 sqft
Price per Sqft $164
MLS Listing ID 3856710
Sold Date 09/27/24
Style Tri-Level
Bedrooms 4
Full Baths 1
Half Baths 1
Three Quarter Bath 1
Construction Status Existing Home
HOA Y/N No
Year Built 1975
Annual Tax Amount $2,344
Tax Year 2023
Lot Size 9,838 Sqft
Property Description
Discover the charm of this stunning tri-level home located in the highly desirable Starlite Hills community in Pueblo. Beautiful curb appeal with nice landscaping provides a warm welcome. The primary bedroom retreat is on the main level and features a walk-in closet and stylish en-suite. The formal dining room can be changed into a living room and moved into the eat-in kitchen. The kitchen is newly remodeled with new countertops, sink, and backsplash, and has direct access to the oversized backyard, perfect for outdoor dining. Three bedrooms and a full bathroom are on the upper level. A large office space, family room, and laundry area are in the lower level. The office space could easily be converted into a bedroom if desired. The house has energy-efficient vinyl double-paned windows. This home boasts a large lot compared to most in the neighborhood, featuring a fully fenced backyard, a stunning gazebo, a large concrete slab for a play area, a covered porch, and RV parking. Additionally, there is a two-car attached garage. Conveniently close to shopping, the library, restaurants, and schools, this home offers both comfort and convenience. Don't miss the opportunity to make this beautiful property your new home! 3 virtually staged photos used in photo lineup.
Location
State CO
County Pueblo
Area Starlite Hills
Interior
Interior Features See Prop Desc Remarks
Cooling Ceiling Fan(s), Evaporative Cooling
Flooring Carpet, Tile, Wood
Fireplaces Number 1
Fireplaces Type Gas
Laundry Basement, Electric Hook-up
Exterior
Parking Features Attached
Garage Spaces 2.0
Fence Rear
Utilities Available Cable Available, Electricity Connected, Natural Gas Connected, Telephone, Other
Roof Type Composite Shingle
Building
Lot Description Level
Foundation Partial Basement
Water Municipal
Level or Stories Tri-Level
Structure Type Frame
Construction Status Existing Home
Schools
Middle Schools Roncalli Stem Academy
High Schools South
School District Pueblo-60
Others
Special Listing Condition Not Applicable
Read Less

GET MORE INFORMATION



