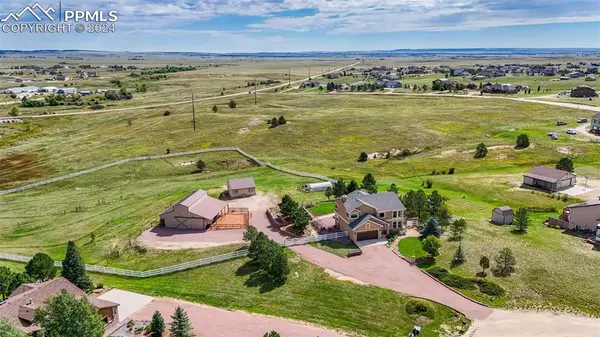For more information regarding the value of a property, please contact us for a free consultation.
12165 Gila River TRL Elbert, CO 80106
Want to know what your home might be worth? Contact us for a FREE valuation!

Our team is ready to help you sell your home for the highest possible price ASAP
Key Details
Sold Price $750,000
Property Type Single Family Home
Sub Type Single Family
Listing Status Sold
Purchase Type For Sale
Square Footage 3,116 sqft
Price per Sqft $240
MLS Listing ID 7167695
Sold Date 09/30/24
Style 2 Story
Bedrooms 5
Full Baths 3
Half Baths 1
Construction Status Existing Home
HOA Y/N No
Year Built 1992
Annual Tax Amount $3,229
Tax Year 2023
Lot Size 4.510 Acres
Property Description
Welcome to your dream equestrian paradise! This exceptional property offers the perfect blend of rural tranquility & modern convenience. Set against the breathtaking backdrop of the Rocky Mountains, you'll enjoy stunning 360-degree views, from the majestic Pikes Peak & the Front Range to the serene eastern plains. Equestrian enthusiasts will appreciate the well-maintained 4-stall barn, sized 36x40, with two 12x12 stalls & two spacious 16x12 foaling/breeding stalls. The barn features a concrete alleyway, a 12x12 heated tack room with hot water & sink, a 14x14 wash room & a 12x40 upstairs storage room. Your horses will thrive in the fenced pastures, ready for them to graze to their heart’s content. The home itself is a perfect blend of comfort & style, offering two stories plus a fully finished basement. Hardwood flooring runs throughout the main level, which includes a spacious living room with two-story ceiling height, separate dining area, eat-in kitchen boasting granite countertops & stainless steel appliances, cozy family room with gas fireplace & a convenient half bath. Upstairs, you'll find three well-sized bedrooms & two full bathrooms, including the private master suite with a luxurious 5-piece bathroom, a walk-in closet & stunning eastern views. The fully finished basement offers another gathering space, laundry facilities, two more bedrooms & an additional full bathroom. Step outside to enjoy picturesque landscaping with mature trees, lush green lawns, colorful flowers & plantings. The large flagstone patio is the perfect spot to soak in the beauty of the outdoors. Additionally, the property includes a spacious 24x24 workshop/studio with water & electric, plus a generous 23x23 greenhouse, ideal for gardening enthusiasts. Zoned for horses & ready for you to make it your own, this true equestrian property is a rare find that combines the best of country living with modern amenities. Don’t miss the chance to make this stunning property your own!
Location
State CO
County El Paso
Area The Trails
Interior
Interior Features 5-Pc Bath, 9Ft + Ceilings
Cooling Ceiling Fan(s)
Flooring Carpet, Tile, Wood
Fireplaces Number 1
Fireplaces Type Gas, Main Level, One
Laundry Basement, Electric Hook-up
Exterior
Garage Attached
Garage Spaces 2.0
Fence All
Utilities Available Electricity Connected, Natural Gas Connected
Roof Type Composite Shingle
Building
Lot Description Backs to Open Space, Cul-de-sac, Level, Meadow, Mountain View, Sloping, View of Pikes Peak
Foundation Full Basement
Water Well
Level or Stories 2 Story
Finished Basement 95
Structure Type Framed on Lot,Frame
Construction Status Existing Home
Schools
School District Falcon-49
Others
Special Listing Condition Not Applicable
Read Less

GET MORE INFORMATION




