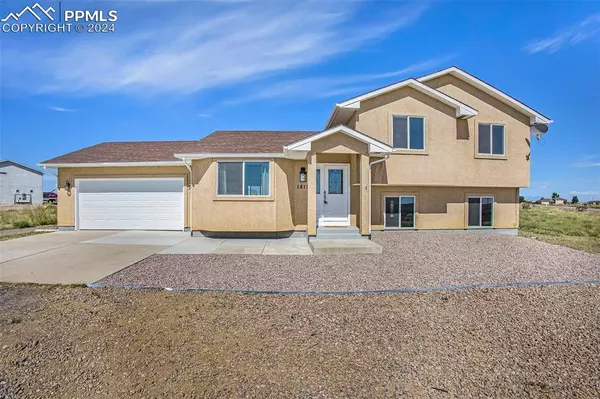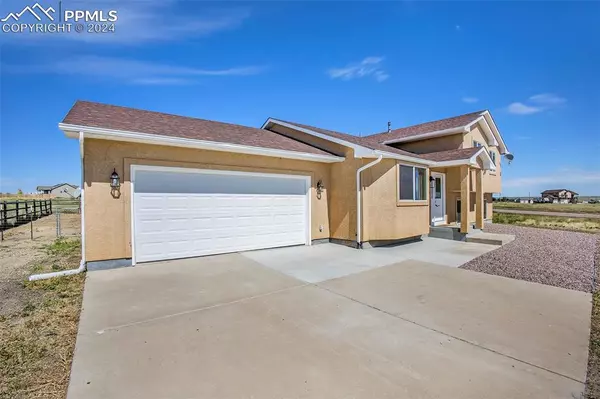For more information regarding the value of a property, please contact us for a free consultation.
1815 E Tenderfoot LN Pueblo, CO 81007
Want to know what your home might be worth? Contact us for a FREE valuation!

Our team is ready to help you sell your home for the highest possible price ASAP
Key Details
Sold Price $415,000
Property Type Single Family Home
Sub Type Single Family
Listing Status Sold
Purchase Type For Sale
Square Footage 2,626 sqft
Price per Sqft $158
MLS Listing ID 8380912
Sold Date 10/01/24
Style 4-Levels
Bedrooms 4
Full Baths 3
Construction Status Existing Home
HOA Y/N No
Year Built 2006
Annual Tax Amount $2,511
Tax Year 2023
Lot Size 1.020 Acres
Property Description
Gorgeous Remodeled 4-Bedroom Home for Sale! Welcome to your dream home! This beautifully remodeled 4-bedroom, 3-bathroom gem, with a two-car garage and four spacious levels, is ready for you to move in. With its impressive upgrades and thoughtfully designed layout, this home offers the perfect blend of comfort, style, and functionality. Amazing Kitchen: Featuring brand-new stainless steel appliances, updated cabinets, a convenient pantry, and ample lighting, this kitchen seamlessly combines elegance and functionality—perfect for both everyday living andentertaining. Four Spacious Bedrooms: Bright and inviting, these bedrooms are ideal for a growing family or accommodating guests. Three Modern Bathrooms: Each bathroom has been updated with contemporary fixtures and stylish finishes to provide a touch of luxury. Main Level Comfort enjoy a cozy living room, formal dining area, and a large eat-in kitchen. The family room, complete with a gas fireplace, is perfect for warming up on cool winter evenings. Recent Upgrades: Fresh interior paint, new flooring, updated lighting, ceiling fans, baseboards, a beautifully remodeled master bathroom. Luxurious Master Suite: The spacious master en-suite features a newly remodeled five-piece bath, a large closet, and a sliding door that opens to a generous deck—perfect for enjoying your morning coffee. Lower Levels: The lower level offers an additional family room with a gas fireplace, the fourth bedroom, a full bathroom, and a utility room with a furnace, A/C, and washer/dryer area. The fourth level provides a perfect space for a game room, man cave, or additional storage. Two-Car Garage: Offers convenient parking and extra storage. New Cement Patio Ideal for outdoor dining, entertaining, or simply relaxing. Expansive Lot: The home sits on over an acre, with solar panels. Don't miss the opportunity to own this remarkable home. Located just minutes from Fort Carson, shopping, and I-25. Schedule a viewing today and make it yours!
Location
State CO
County Pueblo
Area Pueblo West
Interior
Interior Features 5-Pc Bath
Cooling Ceiling Fan(s), Central Air
Flooring Carpet, Luxury Vinyl
Fireplaces Number 1
Fireplaces Type Gas, Lower Level
Laundry Electric Hook-up
Exterior
Parking Features Attached
Garage Spaces 2.0
Utilities Available Electricity Connected, Natural Gas Connected, Solar, Telephone
Roof Type Composite Shingle
Building
Lot Description Level
Foundation Partial Basement
Water Municipal
Level or Stories 4-Levels
Finished Basement 100
Structure Type Framed on Lot
Construction Status Existing Home
Schools
School District Pueblo-70
Others
Special Listing Condition Broker Owned
Read Less

GET MORE INFORMATION



