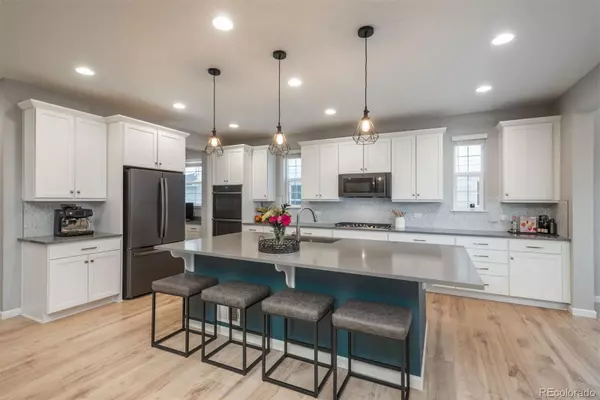For more information regarding the value of a property, please contact us for a free consultation.
27645 E Geddes PL Aurora, CO 80016
Want to know what your home might be worth? Contact us for a FREE valuation!

Our team is ready to help you sell your home for the highest possible price ASAP
Key Details
Sold Price $810,000
Property Type Single Family Home
Sub Type Single Family Residence
Listing Status Sold
Purchase Type For Sale
Square Footage 4,126 sqft
Price per Sqft $196
Subdivision Southshore
MLS Listing ID 6444350
Sold Date 10/03/24
Bedrooms 5
Full Baths 4
Condo Fees $30
HOA Fees $30/mo
HOA Y/N Yes
Abv Grd Liv Area 2,817
Originating Board recolorado
Year Built 2021
Annual Tax Amount $6,420
Tax Year 2023
Lot Size 5,662 Sqft
Acres 0.13
Property Description
Located in the beautiful Southshore Community, this stunning 5-bedroom, 4-bathroom home is where elegance meets functionality. As you enter, you're greeted by a spacious, contemporary foyer that leads to a bright and airy kitchen, featuring ample counter space, gas range, pendant lighting, tile backsplash, a large family eating area with plenty of seating, a convenient desk nook, and a walk-in pantry. The kitchen seamlessly flows into a cozy family room with a contemporary fireplace. On the main level, you'll also find a comfortable bedroom with an adjacent full bath. Upstairs, the expansive loft area provides the perfect space for relaxation, entertainment, or a play area for children. Down the hall, two additional bedrooms share a well-appointed full bath, while a convenient walk-in laundry room completes this floor. The luxurious primary suite is a true retreat, highlighted by a barn door that opens to a five-piece bath, with a large shower + soaking tub, subway title and a spacious walk-in closet. The finished basement offers a grand room ideal for unwinding, alongside a bedroom with a walk-in closet and a full bath, plus additional storage space. Additional features include a smart double oven, a gas fireplace, stylish lighting, plenty of storage throughout the home and a 2-car garage. Experience outdoor living at its finest with a beautifully designed fire pit area complete with a pergola. Located in a vibrant community, this home is near Blackstone Country Club, Southlands shopping, and Aurora Reservoir. Located in the Cherry Creek School District with ample bike paths and walkways, this property truly offers the best in modern living.
Location
State CO
County Arapahoe
Rooms
Basement Finished
Main Level Bedrooms 1
Interior
Interior Features Breakfast Nook, Ceiling Fan(s), Eat-in Kitchen, Five Piece Bath, High Ceilings, Kitchen Island, Open Floorplan, Pantry, Primary Suite, Quartz Counters, Vaulted Ceiling(s), Walk-In Closet(s)
Heating Forced Air
Cooling Central Air
Flooring Carpet, Laminate, Tile
Fireplaces Number 1
Fireplaces Type Gas, Living Room
Fireplace Y
Appliance Cooktop, Dishwasher, Double Oven, Dryer, Humidifier, Microwave, Range, Refrigerator, Sump Pump, Washer
Exterior
Exterior Feature Fire Pit, Private Yard
Garage Spaces 2.0
Fence Full
Utilities Available Cable Available, Electricity Connected, Natural Gas Available
Roof Type Composition
Total Parking Spaces 2
Garage Yes
Building
Lot Description Cul-De-Sac, Landscaped, Sprinklers In Front, Sprinklers In Rear
Sewer Public Sewer
Water Public
Level or Stories Two
Structure Type Wood Siding
Schools
Elementary Schools Altitude
Middle Schools Fox Ridge
High Schools Cherokee Trail
School District Cherry Creek 5
Others
Senior Community No
Ownership Individual
Acceptable Financing Cash, Conventional
Listing Terms Cash, Conventional
Special Listing Condition None
Read Less

© 2024 METROLIST, INC., DBA RECOLORADO® – All Rights Reserved
6455 S. Yosemite St., Suite 500 Greenwood Village, CO 80111 USA
Bought with MB Donthula Realty Inc
GET MORE INFORMATION




