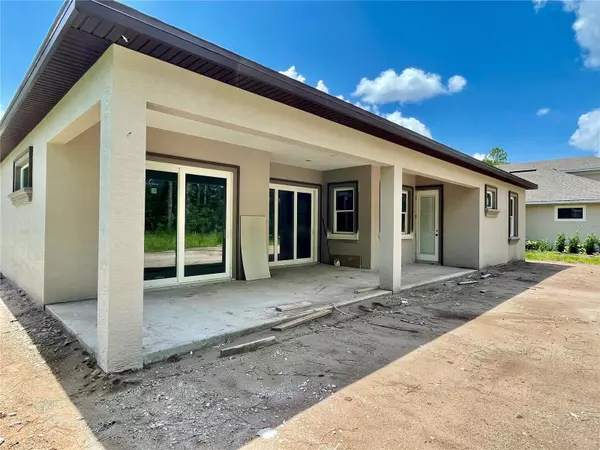For more information regarding the value of a property, please contact us for a free consultation.
96 ERIC DR Palm Coast, FL 32164
Want to know what your home might be worth? Contact us for a FREE valuation!

Our team is ready to help you sell your home for the highest possible price ASAP
Key Details
Sold Price $540,000
Property Type Single Family Home
Sub Type Single Family Residence
Listing Status Sold
Purchase Type For Sale
Square Footage 1,900 sqft
Price per Sqft $284
Subdivision Palm Coast/Easthampton Sec 34
MLS Listing ID FC302123
Sold Date 10/03/24
Bedrooms 3
Full Baths 3
HOA Y/N No
Originating Board Stellar MLS
Year Built 2024
Annual Tax Amount $1,119
Lot Size 10,018 Sqft
Acres 0.23
Property Description
Under Construction. Are you frustrated with new builds that lack quality and character? Look no further. Palm West Home Builders, with 37 years of experience in Palm Coast, is here to offer a home that stands out! This soon-to-be completed 3-bedroom, 3-full- bathroom block home, featuring a split plan located in the highly desirable Cypress Knoll subdivision. It boasts a prime location with no neighbors behind, backing up to the Cypress Knoll Golf and Country Club.
This home offers an impressive array of features, including: Hurricane impact windows and doors, foam insulation in ceiling & garage attic, exterior concrete block walls, 10' ceiling height, 14' ceiling height at front door area, 8' door height, electric rough in for car charger in garage, roof- Zip Board, Top Shield roof underlayment, peel & stick, architectural shingles- limited Lifetime warranty with 130-MPH wind resistance limited warranty, master bathroom & Jack and Jill bathroom have double vanity sinks, quartz countertops throughout, porcelain floor tile throughout entire home, 8' electric fireplace in living room w/remote, master walk in shower, master Jetta soaker tub, double electric built in wall oven with self-clean and convection in stainless steel, electric cooktop built in with 5 elements, dolomite premium marble kitchen backsplash, large quartz kitchen island w/12”overhang for counter seating, kitchen nook eat in area, separate dining room area, built in wall cabinets in kitchen for café/ microwave, built in wall cabinets in dining room, crown molding throughout living room, dining room and kitchen, large covered Lanai has access to full bath, sink and cabinets in laundry room, electrical rough in for future pool, 200Amp Service with 120/240V 1Ph voltage, two recessed master bath- fog free vanity medicine cabinets for extra storage, showers in all 3 bathrooms are tiled up to the ceiling, bonded termite treatment under floor slab, room containing A/C unit and hot water heater kept cool for longevity of units, pull down attic stairs in garage ceiling, master bedroom has double walk in closets, angled garage for more space, ceiling fans in living room and all bedrooms, all cabinets/ drawers are soft close. Builder is offering a 10-year Limited Builder's Warranty. Pictures will be updated with progress.
Location
State FL
County Flagler
Community Palm Coast/Easthampton Sec 34
Zoning SFR2
Interior
Interior Features Built-in Features, Ceiling Fans(s), Crown Molding, Eat-in Kitchen, Open Floorplan, Primary Bedroom Main Floor, Split Bedroom, Tray Ceiling(s), Vaulted Ceiling(s), Walk-In Closet(s)
Heating Central
Cooling Central Air
Flooring Tile
Fireplace true
Appliance Built-In Oven, Convection Oven, Cooktop, Dishwasher, Disposal, Electric Water Heater, Exhaust Fan, Microwave, Range Hood, Refrigerator, Wine Refrigerator
Laundry Inside, Laundry Room
Exterior
Exterior Feature Lighting, Private Mailbox, Sliding Doors
Garage Spaces 2.0
Utilities Available Cable Available, Electricity Connected, Public, Water Available
Roof Type Shingle
Porch Patio
Attached Garage true
Garage true
Private Pool No
Building
Lot Description Near Golf Course, Paved
Entry Level One
Foundation Slab
Lot Size Range 0 to less than 1/4
Builder Name Palm West Home Builders Inc.
Sewer PEP-Holding Tank
Water Public
Structure Type Block,Stucco
New Construction true
Others
Senior Community No
Ownership Fee Simple
Acceptable Financing Cash, Conventional, FHA, VA Loan
Listing Terms Cash, Conventional, FHA, VA Loan
Special Listing Condition None
Read Less

© 2025 My Florida Regional MLS DBA Stellar MLS. All Rights Reserved.
Bought with REDFIN CORPORATION
GET MORE INFORMATION



