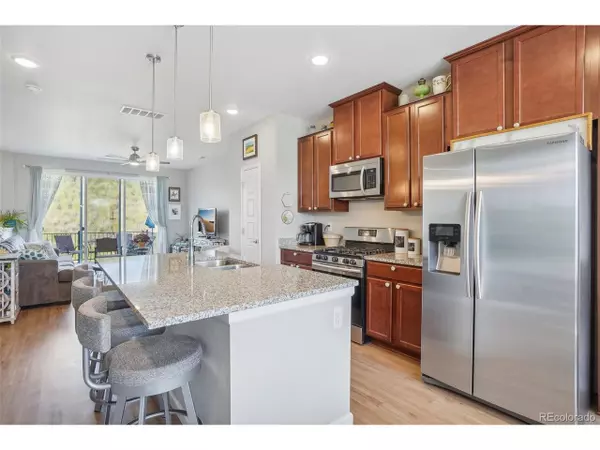For more information regarding the value of a property, please contact us for a free consultation.
4285 Cyan Cir #B Castle Rock, CO 80109
Want to know what your home might be worth? Contact us for a FREE valuation!

Our team is ready to help you sell your home for the highest possible price ASAP
Key Details
Sold Price $497,500
Property Type Townhouse
Sub Type Attached Dwelling
Listing Status Sold
Purchase Type For Sale
Square Footage 1,874 sqft
Subdivision The Meadows
MLS Listing ID 7098007
Sold Date 10/04/24
Style Contemporary/Modern
Bedrooms 3
Full Baths 3
Half Baths 1
HOA Fees $82/qua
HOA Y/N true
Abv Grd Liv Area 1,874
Originating Board REcolorado
Year Built 2020
Annual Tax Amount $3,171
Property Description
Rare, "nearly-new" townhome in The Meadows! These don't come available very often! Let's explore... A gourmet kitchen on the second level, perfectly situated for dining and entertaining, features a generous island with barstool seating, stainless steel appliances, deep double bay sink and gas stove. The laundry area is located upstairs for convenience. The primary bedroom enjoys TWO walk-in closets and en suite with paired sinks. The secondary upstairs bedroom features an en suite with walk-in closet. The unit also has a main level bedroom with en suite and private entrance, creating a perfect mother-in-law suite or opportunity for income potential! This beautiful home is located within The Meadows, Castle Rock's most sought-after master-planned community, with trails and recreation spread throughout. Stressful day? Like the outdoors? Enjoy endless miles of walking and biking accessible literally from your front door! Rather lounge? Enjoy one of the highest-rated community centers (with pool!) in Colorado! Incredible location with quick access to I-25, nearby employers such as AdventHealth, Castle View HS & Castle Rock MS (a few minute's walk!), and The Outlets at Castle Rock. There is something special here for all! There are many special things planned for the area. We encourage you to get in before this area gets even hotter!
Location
State CO
County Douglas
Community Clubhouse, Pool, Fitness Center, Hiking/Biking Trails
Area Metro Denver
Zoning Residential
Rooms
Primary Bedroom Level Upper
Master Bedroom 13x17
Bedroom 2 Upper 12x12
Bedroom 3 Main
Interior
Interior Features In-Law Floorplan, Eat-in Kitchen, Open Floorplan, Walk-In Closet(s), Kitchen Island
Heating Forced Air
Cooling Central Air, Ceiling Fan(s)
Window Features Window Coverings,Double Pane Windows
Appliance Dishwasher, Refrigerator, Washer, Dryer, Microwave, Disposal
Laundry Upper Level
Exterior
Exterior Feature Balcony
Garage Spaces 1.0
Community Features Clubhouse, Pool, Fitness Center, Hiking/Biking Trails
Utilities Available Natural Gas Available, Electricity Available, Cable Available
Waterfront false
View Mountain(s), Plains View, City
Roof Type Fiberglass
Street Surface Paved
Porch Deck
Building
Lot Description Abuts Public Open Space
Faces Northeast
Story 3
Foundation Slab
Sewer City Sewer, Public Sewer
Water City Water
Level or Stories Three Or More
Structure Type Wood/Frame,Composition Siding,Wood Siding
New Construction false
Schools
Elementary Schools Meadow View
Middle Schools Castle Rock
High Schools Castle View
School District Douglas Re-1
Others
HOA Fee Include Trash,Snow Removal,Management,Maintenance Structure,Water/Sewer,Hazard Insurance
Senior Community false
SqFt Source Assessor
Special Listing Condition Private Owner
Read Less

Bought with LIV Sotheby's International Realty
GET MORE INFORMATION




