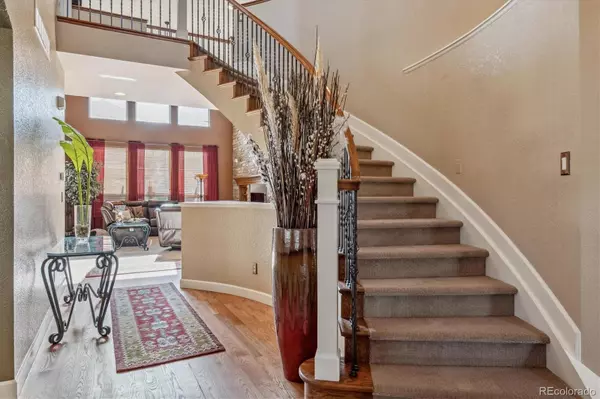For more information regarding the value of a property, please contact us for a free consultation.
24980 E Roxbury PL Aurora, CO 80016
Want to know what your home might be worth? Contact us for a FREE valuation!

Our team is ready to help you sell your home for the highest possible price ASAP
Key Details
Sold Price $865,000
Property Type Single Family Home
Sub Type Single Family Residence
Listing Status Sold
Purchase Type For Sale
Square Footage 4,332 sqft
Price per Sqft $199
Subdivision Tallyns Reach
MLS Listing ID 7998955
Sold Date 10/03/24
Style Contemporary
Bedrooms 6
Full Baths 3
Half Baths 1
Three Quarter Bath 1
Condo Fees $227
HOA Fees $18/ann
HOA Y/N Yes
Abv Grd Liv Area 2,978
Originating Board recolorado
Year Built 2004
Annual Tax Amount $5,238
Tax Year 2023
Lot Size 10,890 Sqft
Acres 0.25
Property Description
This remarkable home is tucked away in a lovely small enclave of Wall Custom Homes. New exterior paint and beautifully appointed with high end finishes. The soaring entry features a graceful curved staircase with iron balusters. Refinished hardwood floors highlight the main floor. The 2 story great room is flooded with natural light from a multitude of windows. The study with double French doors has access to a patio. The formal dining room with a tray ceiling has an abundance of windows. The kitchen features beautifully detailed cabinets. A delightful space for entertaining with slab granite counters, granite tile backsplash, wine cooler, gas cooktop, two ovens, stainless steel appliances and a walk- in pantry. There's a large center island/ breakfast bar & eating area. The primary bedroom is a true owners retreat with its own covered porch. The five-piece bath is spacious with 2 vanities separated by a makeup area. Granite counters, travertine floors, beautiful tile work, large corner soaking tub & walk in shower are some of the rich details. 2 secondary bedrooms share a jack-n-jill full bath with beautiful finishes. The 4th bedroom is ensuite with a full bath. The finished basement boasts a wet bar. Plenty of room for a pool table too. The media room with components is a bonus. An additional two bedrooms with full size windows and ceiling fans accommodate overnight guests. Escape to the spa like bath with steam shower to unwind. The backyard is a true oasis with two covered areas, a firepit & plenty of patio space. The property sides to a green belt area. A short walk to the Olympic size pool, kids water park, club house, tennis courts & playground. Tallyn's Reach is graced with ancient Ponderosa pines, miles of trails, a stunning park w/ amazing views, & acres of open space. Located in the highly acclaimed Cherry Creek School District. Conveniently located near the Southlands Town Center, DIA, Denver Tech Center, Park Meadows & easy access to E-470.
Location
State CO
County Arapahoe
Rooms
Basement Finished, Full, Sump Pump
Interior
Interior Features Breakfast Nook, Built-in Features, Ceiling Fan(s), Corian Counters, Eat-in Kitchen, Entrance Foyer, Five Piece Bath, Granite Counters, High Ceilings, High Speed Internet, Jack & Jill Bathroom, Kitchen Island, Open Floorplan, Pantry, Primary Suite, Smoke Free, Tile Counters, Utility Sink, Vaulted Ceiling(s), Walk-In Closet(s), Wet Bar, Wired for Data
Heating Forced Air, Natural Gas
Cooling Central Air
Flooring Carpet, Tile, Wood
Fireplaces Number 1
Fireplaces Type Gas Log, Great Room
Equipment Home Theater
Fireplace Y
Appliance Cooktop, Dishwasher, Disposal, Double Oven, Down Draft, Dryer, Gas Water Heater, Microwave, Refrigerator, Self Cleaning Oven, Sump Pump, Washer, Wine Cooler
Exterior
Exterior Feature Balcony, Fire Pit, Lighting, Private Yard, Rain Gutters
Parking Features Concrete, Dry Walled, Exterior Access Door, Lift
Garage Spaces 3.0
Fence Partial
Utilities Available Cable Available, Electricity Connected, Internet Access (Wired), Natural Gas Connected
View Mountain(s)
Roof Type Composition
Total Parking Spaces 3
Garage Yes
Building
Lot Description Cul-De-Sac, Greenbelt, Landscaped, Level, Sprinklers In Front, Sprinklers In Rear
Foundation Concrete Perimeter
Sewer Public Sewer
Water Public
Level or Stories Two
Structure Type Cement Siding,Stone
Schools
Elementary Schools Black Forest Hills
Middle Schools Fox Ridge
High Schools Cherokee Trail
School District Cherry Creek 5
Others
Senior Community No
Ownership Individual
Acceptable Financing Cash, Conventional, Jumbo
Listing Terms Cash, Conventional, Jumbo
Special Listing Condition None
Pets Allowed Cats OK, Dogs OK
Read Less

© 2025 METROLIST, INC., DBA RECOLORADO® – All Rights Reserved
6455 S. Yosemite St., Suite 500 Greenwood Village, CO 80111 USA
Bought with Keller Williams Realty Downtown LLC
GET MORE INFORMATION



