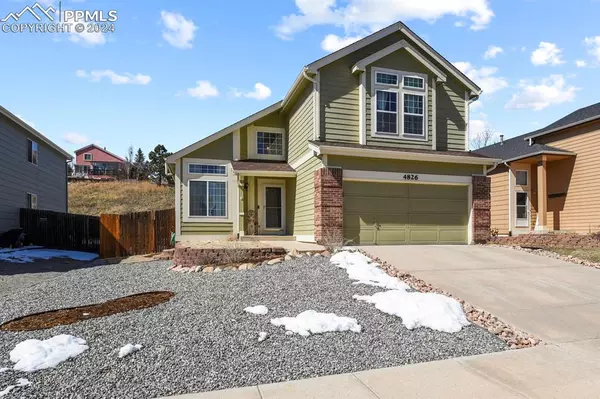For more information regarding the value of a property, please contact us for a free consultation.
4826 Sweetgrass LN Colorado Springs, CO 80922
Want to know what your home might be worth? Contact us for a FREE valuation!

Our team is ready to help you sell your home for the highest possible price ASAP
Key Details
Sold Price $449,000
Property Type Single Family Home
Sub Type Single Family
Listing Status Sold
Purchase Type For Sale
Square Footage 2,682 sqft
Price per Sqft $167
MLS Listing ID 5177161
Sold Date 10/03/24
Style 2 Story
Bedrooms 3
Full Baths 2
Half Baths 1
Construction Status Existing Home
HOA Y/N No
Year Built 1999
Annual Tax Amount $1,390
Tax Year 2022
Lot Size 6,294 Sqft
Property Description
Welcome to this Immaculate Two-Story Stetson Hills gem!
Enjoy peace of mind with a NEW Furnace--NEW Water Heater--and NEW Electrical Panel -- and JUST painted in August- baseboards, railings and upstairs banister!! Great curb appeal with zero scaped low maintenance front yard.
Step inside and you will be greeted by soaring ceilings and tons of light, new LVP flooring, newly installed carpet on stairs, and freshly painted walls throughout. These upgrades provide a modern and refreshed ambiance with a contemporary feel. The spacious living room, dining area with French door walkout, and kitchen flow together seamlessly. The kitchen offers a gas stove and cooktop, plenty of counter space and new stainless steel refrigerator. Updated powder room finishes off the Main level. Walk upstairs and notice the beautiful upgraded carpet. The upper level offers a bright, spacious Primary bedroom with vaulted ceilings, new LVP flooring, walk-in closet and ensuite with dual vanity and bath shower combination. There are two additional bedrooms with LVP flooring, a full bathroom and an inviting loft area.
Head down to the basement offering many possibilities to suit your lifestyle needs, with the convenience of pre-plumbed baths ready for your personal touch. Enjoy an enchanting outdoor space featuring a charming pergola on extended patio perfect for morning coffee, Summer BBQ's and entertaining.
You'll love the privacy of the fully fenced back yard and gate to open space behind property.
Close access to military bases and the Powers Corridor, which offers an array of dining and entertainment options.
Location
State CO
County El Paso
Area Stetson Hills
Interior
Interior Features French Doors, Vaulted Ceilings
Cooling Central Air
Flooring Carpet, Tile, Vinyl/Linoleum, Luxury Vinyl
Laundry Upper
Exterior
Garage Attached
Garage Spaces 2.0
Fence Rear
Utilities Available Cable Available, Electricity Connected, Telephone
Roof Type Composite Shingle
Building
Lot Description Backs to Open Space, Level
Foundation Full Basement
Water Municipal
Level or Stories 2 Story
Structure Type Frame
Construction Status Existing Home
Schools
Middle Schools Skyview
High Schools Vista Ridge
School District Falcon-49
Others
Special Listing Condition Not Applicable
Read Less

GET MORE INFORMATION




