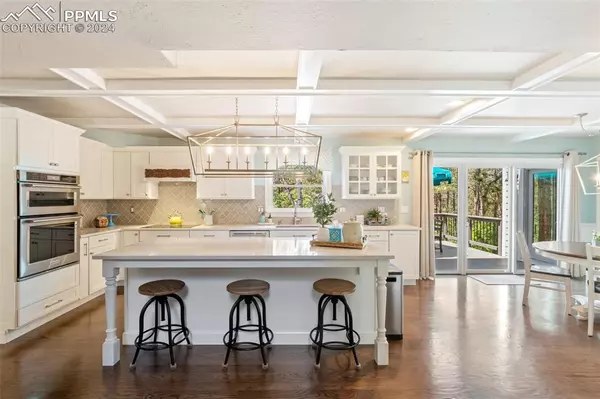For more information regarding the value of a property, please contact us for a free consultation.
18810 White Fawn DR Monument, CO 80132
Want to know what your home might be worth? Contact us for a FREE valuation!

Our team is ready to help you sell your home for the highest possible price ASAP
Key Details
Sold Price $955,000
Property Type Single Family Home
Sub Type Single Family
Listing Status Sold
Purchase Type For Sale
Square Footage 4,612 sqft
Price per Sqft $207
MLS Listing ID 9247598
Sold Date 10/09/24
Style 2 Story
Bedrooms 4
Full Baths 2
Half Baths 1
Three Quarter Bath 1
Construction Status Existing Home
HOA Fees $24/ann
HOA Y/N Yes
Year Built 1986
Annual Tax Amount $2,942
Tax Year 2022
Lot Size 1.120 Acres
Property Description
You are not going to want to miss this fully remodeled masterpiece. Nestled in the serene wooded neighborhood of Woodmoor, this stunning 4-bedroom, 4-bath home offers a perfect blend of elegance and functionality. The property boasts both a 2-car attached garage and a 2-car detached garage, providing ample space for vehicles and storage or as a workshop. As you step inside, natural hardwood floors grace the main floor, leading you to a charming front room adorned with crown molding and a cozy wood-burning fireplace. The expansive living room features vaulted ceilings, an additional wood-burning fireplace, an abundance of windows, and access to a spacious backyard deck. The beautifully landscaped backyard is a private oasis, complete with a fenced-in area, raised garden beds, a playhouse, and meticulously maintained greenery. Not to mention you are right by Toboggan Sledding Hill!
The eat-in kitchen is a chef's delight, equipped with stainless steel appliances and a functional island, while the adjacent dining room, also featuring crown molding, provides an elegant space for formal meals. Upstairs, a versatile loft area awaits, perfect for an office or reading nook. The master bedroom is a luxurious retreat with a walk-in closet and an attached five-piece master bathroom. Two additional bedrooms and a full bathroom complete the upper level.
The finished basement is a haven for relaxation and entertainment, offering a family room with a projector screen, large windows, and walk-out access to the backyard. Additional features of the basement include a fourth bedroom, a bathroom, and ample storage space, along with two furnaces to ensure year-round comfort. This meticulously maintained home is a true gem, combining modern amenities with timeless charm in a picturesque setting.
Location
State CO
County El Paso
Area Woodmoor Hills
Interior
Interior Features 5-Pc Bath
Cooling Ceiling Fan(s)
Flooring Carpet, Vinyl/Linoleum, Wood
Fireplaces Number 1
Fireplaces Type Main Level, Two, Wood Burning
Laundry Electric Hook-up, Main
Exterior
Garage Attached, Detached
Garage Spaces 4.0
Fence Rear
Utilities Available Cable Available, Electricity Available, Natural Gas Available
Roof Type Composite Shingle
Building
Lot Description Hillside, Trees/Woods
Foundation Full Basement
Water Municipal
Level or Stories 2 Story
Finished Basement 75
Structure Type Frame
Construction Status Existing Home
Schools
School District Lewis-Palmer-38
Others
Special Listing Condition Not Applicable
Read Less

GET MORE INFORMATION




