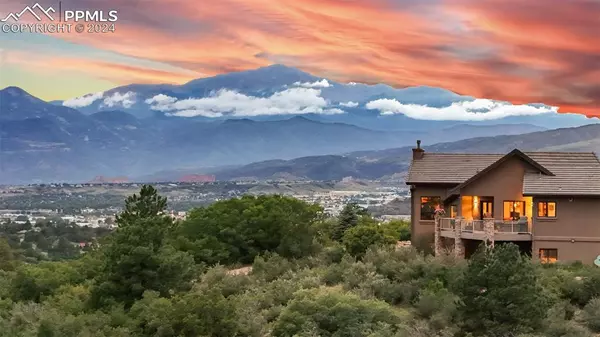For more information regarding the value of a property, please contact us for a free consultation.
5425 Wittenberg CT Colorado Springs, CO 80918
Want to know what your home might be worth? Contact us for a FREE valuation!

Our team is ready to help you sell your home for the highest possible price ASAP
Key Details
Sold Price $1,400,000
Property Type Single Family Home
Sub Type Single Family
Listing Status Sold
Purchase Type For Sale
Square Footage 5,434 sqft
Price per Sqft $257
MLS Listing ID 7282609
Sold Date 10/11/24
Style Ranch
Bedrooms 4
Full Baths 3
Half Baths 2
Construction Status Existing Home
HOA Fees $51/ann
HOA Y/N Yes
Year Built 2004
Annual Tax Amount $3,388
Tax Year 2023
Lot Size 0.457 Acres
Property Description
The search for the best Pikes Peak view in the city ends here. Whether you love to throw parties, share with friends or quietly revel in your good place in life, there’s no competition with this custom ranch home with an unbelievably entertaining floor plan and jaw-dropping vista of America’s mountain. Perfectly proportioned in every way, this unostentatiously beautiful and confident home overlooks miles of open space and dramatically defines itself with its cinematic view from the rear deck. Brilliant sunsets, blue skies and summer storms alike play larger than life round the clock, but you can have a ball every day inside, too. Linger in the mornings with coffee and the million-dollar view from the master bedroom. Lounge in the palatial living room with vaulted ceiling, stone fireplace and acres of windows. Cozy up in the den and get some work done, read a book or even gather your friends around a piano and sing songs together. Cook a gourmet meal in the chef’s kitchen with six-burner range, wall-oven, large center island and even a coffee nook, then serve it up to a dozen of your closest friends in the superb dining room. Take the party downstairs or catch a movie in the huge lower family room, also with fireplace, then stir up a cocktail at the wet bar and wander outside through the sliding door to another Pikes Peak view from the basement. If you can bear to leave, take a hike on the trails out the door, then wind up the day with quiet time by a Southwestern-style fireplace and think about doing it all again tomorrow. Featuring three en-suite bedrooms in the lower level (including a second suite with walk-out to its own patio), a bonus project/craft room, storage room, custom light fixtures, oversized three-car garage, a nearly half-acre landscaped lot that includes a koi pond with water feature, and a side deck off the kitchen with its own fantastic view, this home marries liveliness and tranquility for a completely satisfying living experience.
Location
State CO
County El Paso
Area University Bluffs
Interior
Interior Features 5-Pc Bath, Great Room, Skylight (s), Vaulted Ceilings
Cooling Ceiling Fan(s), Central Air, Electric
Flooring Carpet, Ceramic Tile, Wood, Luxury Vinyl
Fireplaces Number 1
Fireplaces Type Gas, Main Level, Three
Laundry Electric Hook-up, Main
Exterior
Garage Attached
Garage Spaces 3.0
Fence Rear
Utilities Available Electricity Connected, Natural Gas Connected
Roof Type Tile
Building
Lot Description Backs to City/Cnty/State/Natl OS, Backs to Open Space, Cul-de-sac, Level, Mountain View, View of Pikes Peak, View of Rock Formations
Foundation Full Basement
Water Municipal
Level or Stories Ranch
Finished Basement 80
Structure Type Framed on Lot
Construction Status Existing Home
Schools
School District Colorado Springs 11
Others
Special Listing Condition Not Applicable
Read Less

GET MORE INFORMATION




