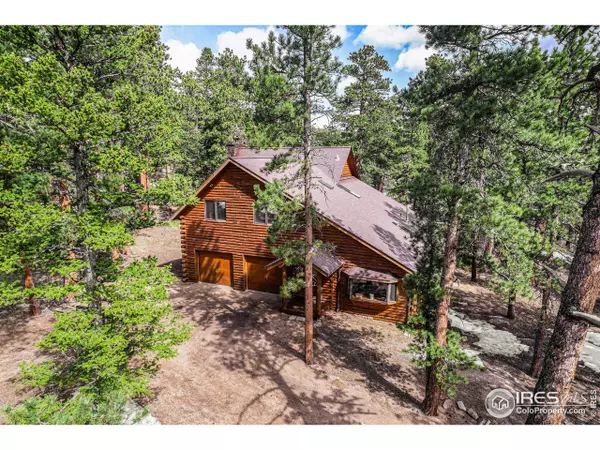For more information regarding the value of a property, please contact us for a free consultation.
128 Norske Trl Allenspark, CO 80510
Want to know what your home might be worth? Contact us for a FREE valuation!

Our team is ready to help you sell your home for the highest possible price ASAP
Key Details
Sold Price $704,100
Property Type Single Family Home
Sub Type Residential-Detached
Listing Status Sold
Purchase Type For Sale
Square Footage 2,620 sqft
Subdivision Allenspark Area
MLS Listing ID 1012229
Sold Date 10/11/24
Style Contemporary/Modern
Bedrooms 4
Full Baths 3
HOA Y/N false
Abv Grd Liv Area 2,620
Originating Board IRES MLS
Year Built 1955
Annual Tax Amount $2,241
Lot Size 1.560 Acres
Acres 1.56
Property Description
Discover your dream retreat with this beautiful log home in Allenspark, set across three generous lots totaling over 1.5 acres (.41, .52, and .63 acres each). The home was remodeled in 1993 with a 2000 sq ft addition. Surrounded by lush trees and woods, this home offers unparalleled tranquility and privacy, yet remains conveniently located in-between Estes Park and Lyons. The expansive living room is a highlight, featuring impressive wooden ceiling beams sourced from the property, a charming stone fireplace with a built-in wood stove, and double doors leading to a serene outdoor area perfect for a future deck. Designed for entertainment, the kitchen flows seamlessly into the dining area and boasts a breakfast bar, stainless steel appliances and Sub-Zero fridge, and freezer.The bathrooms have been newly updated with contemporary finishes and fixtures, adding a modern touch to the home's rustic charm. Each bedroom provides ample space, with the primary suite offering a jetted tub with a breathtaking view and a walk-in closet with private office space above. Fresh carpeting throughout the home ensures a clean and cozy atmosphere. Call today for your private showing of the home!
Location
State CO
County Boulder
Area Suburban Mountains
Zoning F
Direction Turn on GPS prior to leaving Lyons or Estes Park. From Hwy 7 turn onto Business Hwy 7 (driving through Allenspark), recommend heading to East Ski Rd and turn right. Continue on Ski Rd, turn right onto Norske Trl and follow it until you see the home on your right.
Rooms
Other Rooms Workshop, Storage
Basement None
Primary Bedroom Level Upper
Master Bedroom 18x15
Bedroom 2 Upper 16x10
Bedroom 3 Upper 13x12
Bedroom 4 Upper 13x12
Dining Room Tile Floor
Kitchen Tile Floor
Interior
Interior Features Eat-in Kitchen, Separate Dining Room, Cathedral/Vaulted Ceilings, Open Floorplan, Walk-In Closet(s)
Heating Zoned, Radiant
Cooling Ceiling Fan(s)
Fireplaces Type Living Room
Fireplace true
Window Features Window Coverings,Double Pane Windows
Appliance Electric Range/Oven, Gas Range/Oven, Dishwasher, Refrigerator, Microwave, Trash Compactor, Freezer
Laundry Sink, Washer/Dryer Hookups, Main Level
Exterior
Parking Features Oversized
Garage Spaces 2.0
Fence Partial
Utilities Available Electricity Available, Propane
View Mountain(s)
Roof Type Composition
Present Use Horses
Street Surface Dirt
Building
Lot Description Wooded, Level
Story 2
Sewer Septic
Water Well, Well
Level or Stories Two
Structure Type Wood/Frame
New Construction false
Schools
Elementary Schools Estes Park
Middle Schools Estes Park
High Schools Estes Park
School District Estes Park District
Others
Senior Community false
Tax ID R0057537
SqFt Source Assessor
Special Listing Condition Private Owner
Read Less

Bought with First Colorado Realty
GET MORE INFORMATION




