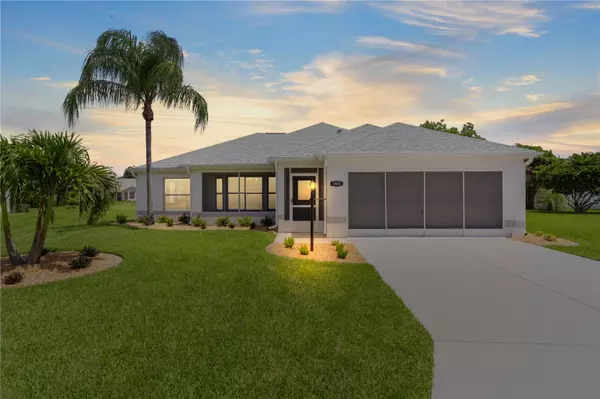For more information regarding the value of a property, please contact us for a free consultation.
1403 MARENO CT Lady Lake, FL 32159
Want to know what your home might be worth? Contact us for a FREE valuation!

Our team is ready to help you sell your home for the highest possible price ASAP
Key Details
Sold Price $393,000
Property Type Single Family Home
Sub Type Single Family Residence
Listing Status Sold
Purchase Type For Sale
Square Footage 1,795 sqft
Price per Sqft $218
Subdivision Villages Of Sumter
MLS Listing ID G5084835
Sold Date 10/15/24
Bedrooms 3
Full Baths 2
Construction Status Inspections
HOA Y/N No
Originating Board Stellar MLS
Year Built 1993
Annual Tax Amount $1,954
Lot Size 9,583 Sqft
Acres 0.22
Property Description
DON'T MISS YOUR CHANCE TO SEE THIS GORGEOUS REMODELED "Santa Rosa" 3/2 block/stucco Designer home! **BOND PAID** Fabulous location Village of Rio Grande (close to Spanish Springs & Sumter Landing) on a quiet cul-de-sac street and MOVE IN READY! It is a spacious (1795 Sq. Ft) 3 bedroom, 2 bath home. The inside is an open floor concept with vaulted ceilings (lots of natural lighting) and a neutral interior palette, which is sure to please—a large new kitchen with an oversized island with granite counters, new soft closure kitchen cabinets, stainless steel appliances, coffee and bar area with wine and drink refrigerator, and lots of storage. In addition, there is space for a kitchen table plus a full dining room for entertaining guests. Spacious living room with all new lighting and plenty of room to entertain guests, plus a bonus room. The primary bedroom has a vaulted ceiling and a large walk-in closet. The master bath has been completely remodeled with a walk-in tile shower, a new shower enclosure, a double sink vanity, lighting, and a high-rise commode. Two additional bedrooms, separated from the master with closets. Both bedrooms are adjacent to the guest bath and have new vanity, lights, and a high-rise commode. Other great features include an Inside Laundry room, new exterior paint, and an updated front door with decorative glass. NEW ROOF (2023), HVAC (2024), and throughout the house, knock down ceilings, freshly painted walls, luxury vinyl flooring, new lighting, ceiling fans, and fresh landscaping with stone beds and new plantings. It is a very private lot with an extra large yard and room for a pool. The house is better than NEW, and it is a short golf cart ride to golf, swimming, pickleball/tennis, and much more. Furniture in the home does not convey used for staging only
Location
State FL
County Sumter
Community Villages Of Sumter
Zoning PUD
Rooms
Other Rooms Bonus Room
Interior
Interior Features Ceiling Fans(s), Kitchen/Family Room Combo, Split Bedroom, Walk-In Closet(s), Window Treatments
Heating Electric
Cooling Central Air
Flooring Luxury Vinyl
Fireplace false
Appliance Dishwasher, Disposal, Microwave, Range, Refrigerator, Wine Refrigerator
Laundry Inside, Laundry Room
Exterior
Exterior Feature Irrigation System, Lighting
Garage Spaces 2.0
Utilities Available Electricity Connected, Sewer Connected, Underground Utilities, Water Connected
Roof Type Shingle
Attached Garage true
Garage true
Private Pool No
Building
Entry Level One
Foundation Slab
Lot Size Range 0 to less than 1/4
Sewer Public Sewer
Water Public
Structure Type Block,Stucco
New Construction false
Construction Status Inspections
Others
Pets Allowed Cats OK, Dogs OK, Number Limit
Senior Community Yes
Ownership Fee Simple
Monthly Total Fees $195
Acceptable Financing Cash, Conventional, FHA, VA Loan
Listing Terms Cash, Conventional, FHA, VA Loan
Num of Pet 2
Special Listing Condition None
Read Less

© 2025 My Florida Regional MLS DBA Stellar MLS. All Rights Reserved.
Bought with STELLAR NON-MEMBER OFFICE
GET MORE INFORMATION



