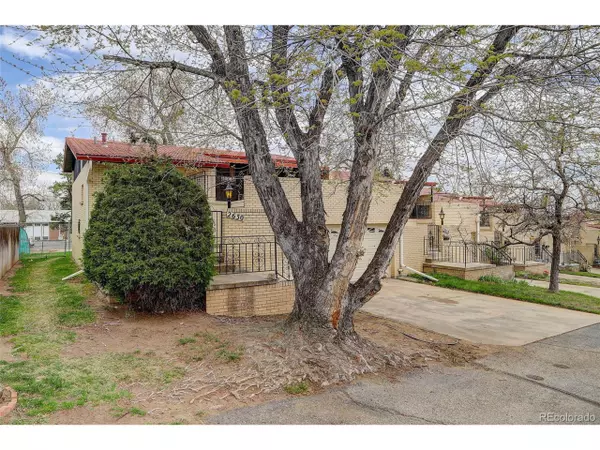For more information regarding the value of a property, please contact us for a free consultation.
2630 S Sheridan Ct Lakewood, CO 80227
Want to know what your home might be worth? Contact us for a FREE valuation!

Our team is ready to help you sell your home for the highest possible price ASAP
Key Details
Sold Price $325,000
Property Type Townhouse
Sub Type Attached Dwelling
Listing Status Sold
Purchase Type For Sale
Square Footage 1,882 sqft
Subdivision Vista Grande
MLS Listing ID 6991722
Sold Date 10/15/24
Style Contemporary/Modern
Bedrooms 3
Full Baths 1
Half Baths 1
Three Quarter Bath 1
HOA Fees $498/mo
HOA Y/N true
Abv Grd Liv Area 1,882
Originating Board REcolorado
Year Built 1967
Annual Tax Amount $2,401
Property Description
Brimming with Potential! Townhome Style Condo with a 2 Car Attached Garage! Nestled in an awesome cul-de-sac location near Harvey Park, Belmar, and Bear Creek Park, this end-unit home offers the perfect blend of convenience and comfort. Step inside this mid-century modern gem and discover abundant space, boasting 3 bedrooms and 3 baths. Proceed to the upper level, where a spacious family room awaits, complete with a cozy fireplace to warm you on chilly days. The kitchen, wet bar and dining room seamlessly flow onto a generously sized partially covered deck, ideal for entertaining or simply enjoying the fresh air with stunning city and mountain views. On the entry level, discover the convenience of a washer and dryer, situated for easy access. Retreat to the primary suite, featuring dual closets, a private bath with shower, and a separate vanity area. Two additional large bedrooms on this level share a full bath. Venture to the basement utility room to find the boiler and hot water heater, along with ample storage space or the opportunity for a small workshop or craft area. Proceed outside to again to your second outdoor retreat, also totally enclosed, with views and privacy. Take advantage of the shared grassy area behind the units, accessible from gates at both the North and South ends of the complex. With extra guest parking conveniently located right out front, hosting friends and family is a breeze. This townhouse is a perfect canvas awaiting your personal touch, is affordably priced, and with a little sweat equity can be your dream home. Enjoy proximity to highways, downtown, foothills, Belmar, parks, recreation, dining, and shopping - all just moments away. All you need are the keys to call this home!
Location
State CO
County Jefferson
Area Metro Denver
Direction From Yale turn on Sheridan Court, last unit on your right. End Unit
Rooms
Basement Partial
Primary Bedroom Level Lower
Bedroom 2 Lower
Bedroom 3 Lower
Interior
Interior Features Wet Bar
Heating Hot Water, Baseboard
Fireplaces Type Family/Recreation Room Fireplace, Single Fireplace
Fireplace true
Appliance Dishwasher, Refrigerator, Washer, Dryer
Laundry Main Level
Exterior
Garage Spaces 2.0
Utilities Available Electricity Available, Cable Available
Waterfront false
View Mountain(s), City
Roof Type Tile
Street Surface Paved
Porch Patio, Deck
Building
Lot Description Cul-De-Sac, Corner Lot
Story 3
Foundation Slab
Sewer City Sewer, Public Sewer
Water City Water
Level or Stories Tri-Level
Structure Type Brick/Brick Veneer
New Construction false
Schools
Elementary Schools Westgate
Middle Schools Carmody
High Schools Bear Creek
School District Jefferson County R-1
Others
HOA Fee Include Trash,Snow Removal,Maintenance Structure,Water/Sewer,Hazard Insurance
Senior Community false
SqFt Source Assessor
Special Listing Condition Private Owner
Read Less

Bought with City West Real Estate
GET MORE INFORMATION




