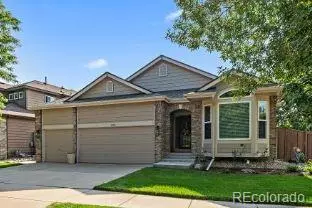For more information regarding the value of a property, please contact us for a free consultation.
5540 S Otis ST Littleton, CO 80123
Want to know what your home might be worth? Contact us for a FREE valuation!

Our team is ready to help you sell your home for the highest possible price ASAP
Key Details
Sold Price $815,000
Property Type Single Family Home
Sub Type Single Family Residence
Listing Status Sold
Purchase Type For Sale
Square Footage 1,947 sqft
Price per Sqft $418
Subdivision Grant Ranch
MLS Listing ID 3098344
Sold Date 10/16/24
Style Contemporary
Bedrooms 3
Full Baths 1
Three Quarter Bath 1
Condo Fees $72
HOA Fees $72/mo
HOA Y/N Yes
Abv Grd Liv Area 1,947
Originating Board recolorado
Year Built 1996
Annual Tax Amount $4,577
Tax Year 2023
Lot Size 7,840 Sqft
Acres 0.18
Property Description
**Stunning 3-Bedroom Ranch in Desirable Grant Ranch Neighborhood with 3-Car Garage**
Welcome to the home you’ve been waiting for! This beautifully updated 3 bed, 2 bath ranch with a rare 3-car garage is located in the highly sought-after Grant Ranch neighborhood. Meticulously maintained and move-in ready, the home boasts fresh exterior paint, a new roof and gutters, and newer windows. Key system updates include a brand-new water heater, newer AC and furnace, and a radon mitigation system for peace of mind.
Step inside to a bright, open interior featuring vaulted ceilings in the living and dining areas, gleaming hardwood floors, and a spacious kitchen with slab granite countertops, a center island, stainless steel appliances, and a gas range. The large family room, complete with a cozy gas fireplace, plantation shutters, and built-ins, is perfect for relaxing or entertaining.
The main floor offers three generous bedrooms, including a spacious primary suite with a fully renovated ensuite bath and a large custom walk-in closet by Klassy Closets.. There’s also a full, unfinished basement that provides ample space for future expansion. Outside, the private, fenced backyard is a gardener’s paradise.
Located in Grant Ranch, residents enjoy access to top-rated neighborhood schools, a community pool, and a clubhouse overlooking scenic Marston Lake, offering endless outdoor activities. This home truly has it all—schedule your private showing today!
Location
State CO
County Denver
Zoning R-2-A
Rooms
Basement Bath/Stubbed, Crawl Space, Partial, Sump Pump, Unfinished
Main Level Bedrooms 3
Interior
Interior Features Built-in Features, Ceiling Fan(s), Eat-in Kitchen, Entrance Foyer, Granite Counters, High Speed Internet, Kitchen Island, Open Floorplan, Primary Suite, Radon Mitigation System, Vaulted Ceiling(s), Walk-In Closet(s), Wired for Data
Heating Forced Air, Natural Gas
Cooling Central Air
Flooring Carpet, Tile, Wood
Fireplaces Number 1
Fireplaces Type Family Room
Fireplace Y
Appliance Dishwasher, Disposal, Dryer, Gas Water Heater, Microwave, Oven, Range, Refrigerator, Sump Pump, Washer
Exterior
Exterior Feature Dog Run, Garden, Private Yard
Parking Features Concrete
Garage Spaces 3.0
Fence Partial
Utilities Available Electricity Connected, Internet Access (Wired), Natural Gas Connected
Roof Type Composition
Total Parking Spaces 3
Garage Yes
Building
Lot Description Irrigated, Landscaped, Level, Master Planned, Sprinklers In Front, Sprinklers In Rear
Foundation Structural
Sewer Public Sewer
Water Public
Level or Stories One
Structure Type Brick,Frame
Schools
Elementary Schools Grant Ranch E-8
Middle Schools Grant Ranch E-8
High Schools John F. Kennedy
School District Denver 1
Others
Senior Community No
Ownership Individual
Acceptable Financing Cash, Conventional, FHA, VA Loan
Listing Terms Cash, Conventional, FHA, VA Loan
Special Listing Condition None
Pets Allowed Cats OK, Dogs OK
Read Less

© 2024 METROLIST, INC., DBA RECOLORADO® – All Rights Reserved
6455 S. Yosemite St., Suite 500 Greenwood Village, CO 80111 USA
Bought with Porchlight Real Estate Group
GET MORE INFORMATION




