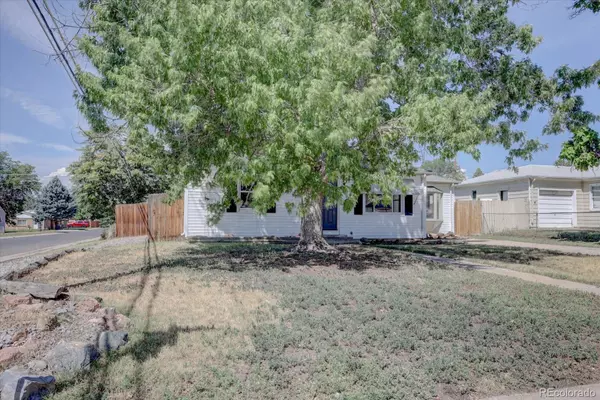For more information regarding the value of a property, please contact us for a free consultation.
1195 S Winona CT Denver, CO 80219
Want to know what your home might be worth? Contact us for a FREE valuation!

Our team is ready to help you sell your home for the highest possible price ASAP
Key Details
Sold Price $455,000
Property Type Single Family Home
Sub Type Single Family Residence
Listing Status Sold
Purchase Type For Sale
Square Footage 1,386 sqft
Price per Sqft $328
Subdivision Mississippi Heights
MLS Listing ID 4749849
Sold Date 10/17/24
Style A-Frame
Bedrooms 2
Full Baths 1
Half Baths 1
HOA Y/N No
Abv Grd Liv Area 1,386
Originating Board recolorado
Year Built 1952
Annual Tax Amount $2,211
Tax Year 2023
Lot Size 7,405 Sqft
Acres 0.17
Property Description
This centrally located home is ready for occupancy before the holidays! The recent updates include fresh interior paint, refinished hardwood floors, new carpet in the spacious family room, updated light fixtures, modern countertops, a new microwave, and exterior paint on the garage. The expansive family room has the potential to be converted into a third bedroom. The covered patio at the back is perfect for entertaining and could serve as an extension of the family room. The oversized garage features its own electrical panel, a half-bath, a closet, and a heated bonus room. It could be used as an ADU (buyer to verify), separate living space, or a dream garage for a mechanic. The property is on a corner lot with ample off-street parking and boasts a large, fully fenced backyard. Easy access to major highways and amenities. Home warranty transferrable to buyer at closing.
Location
State CO
County Denver
Zoning E-SU-DX
Rooms
Main Level Bedrooms 2
Interior
Interior Features Ceiling Fan(s), No Stairs
Heating Forced Air
Cooling None
Flooring Carpet, Tile, Wood
Fireplace N
Appliance Disposal, Dryer, Microwave, Oven, Range, Refrigerator, Washer
Exterior
Exterior Feature Private Yard
Parking Features 220 Volts, Concrete, Heated Garage, Oversized
Garage Spaces 2.0
Fence Full
Utilities Available Electricity Connected, Natural Gas Connected
Roof Type Composition
Total Parking Spaces 8
Garage No
Building
Lot Description Corner Lot, Level, Sprinklers In Rear
Foundation Slab
Sewer Public Sewer
Water Public
Level or Stories One
Structure Type Frame
Schools
Elementary Schools Force
Middle Schools Kepner
High Schools John F. Kennedy
School District Denver 1
Others
Senior Community No
Ownership Corporation/Trust
Acceptable Financing Cash, Conventional, FHA, VA Loan
Listing Terms Cash, Conventional, FHA, VA Loan
Special Listing Condition None
Read Less

© 2024 METROLIST, INC., DBA RECOLORADO® – All Rights Reserved
6455 S. Yosemite St., Suite 500 Greenwood Village, CO 80111 USA
Bought with Mile High Luxury Real Estate LLC
GET MORE INFORMATION




