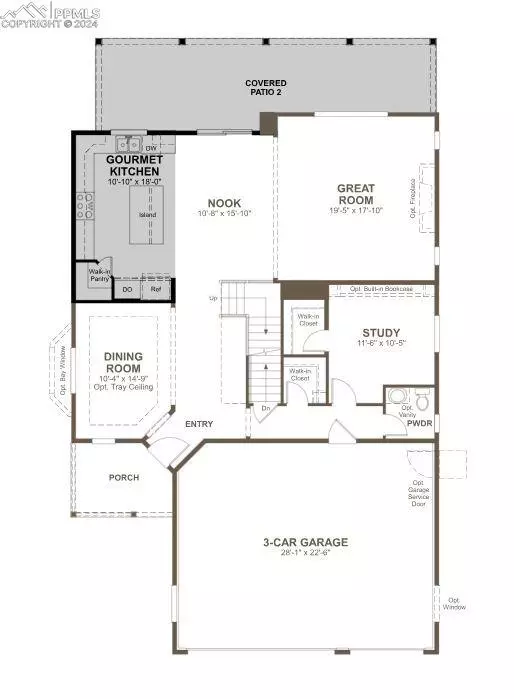For more information regarding the value of a property, please contact us for a free consultation.
5769 Zounds WAY Colorado Springs, CO 80927
Want to know what your home might be worth? Contact us for a FREE valuation!

Our team is ready to help you sell your home for the highest possible price ASAP
Key Details
Sold Price $678,000
Property Type Single Family Home
Sub Type Single Family
Listing Status Sold
Purchase Type For Sale
Square Footage 4,354 sqft
Price per Sqft $155
MLS Listing ID 4550520
Sold Date 10/16/24
Style 2 Story
Bedrooms 5
Full Baths 2
Half Baths 1
Three Quarter Bath 1
Construction Status New Construction
HOA Fees $86/mo
HOA Y/N Yes
Year Built 2024
Tax Year 2024
Lot Size 6,662 Sqft
Property Description
**!!AVAILABLE NOW/MOVE IN READY!!**This expansive Seth is waiting to stun with two stories of smartly designed living spaces. The main floor offers ample room for entertaining with an expansive great room that welcomes you with a fireplace and access to the large walkout deck providing indoor/outdoor living ideal for entertaining. The gourmet kitchen features a quartz center island, walk-in pantry and stainless steel appliances. A formal dining room, spacious study and powder room completes the main level. Upstairs, three secondary bedrooms and a shared bath make perfect accommodations for family or guests. A comfortable loft rests outside the primary suite that showcases dual walk-in closets and a private deluxe bath. If that's not enough, this home includes a finished basement that boasts a wide-open rec room, an additional bedroom and a shared bath.
Location
State CO
County El Paso
Area Banning Lewis Ranch
Interior
Interior Features Great Room
Cooling Central Air
Flooring Carpet, Luxury Vinyl
Fireplaces Number 1
Fireplaces Type Gas, Main Level, One
Laundry Upper
Exterior
Garage Attached
Garage Spaces 3.0
Utilities Available Electricity Connected
Roof Type Composite Shingle
Building
Lot Description See Prop Desc Remarks
Foundation Full Basement, Slab
Builder Name Richmond Am Hm
Water Assoc/Distr
Level or Stories 2 Story
Finished Basement 83
Structure Type Framed on Lot
New Construction Yes
Construction Status New Construction
Schools
School District Falcon-49
Others
Special Listing Condition Builder Owned
Read Less

GET MORE INFORMATION




