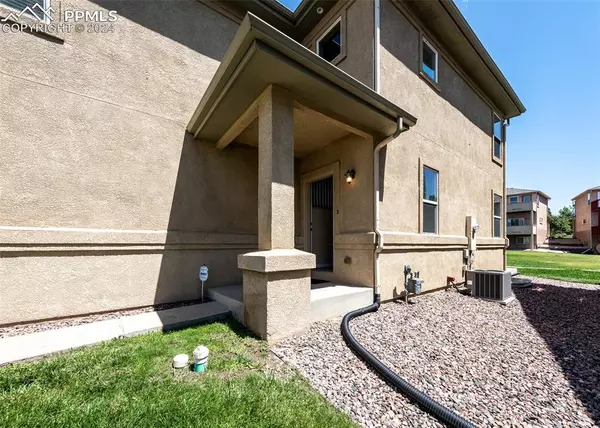For more information regarding the value of a property, please contact us for a free consultation.
3643 Venice GRV Colorado Springs, CO 80910
Want to know what your home might be worth? Contact us for a FREE valuation!

Our team is ready to help you sell your home for the highest possible price ASAP
Key Details
Sold Price $327,500
Property Type Townhouse
Sub Type Townhouse
Listing Status Sold
Purchase Type For Sale
Square Footage 2,393 sqft
Price per Sqft $136
MLS Listing ID 8701259
Sold Date 10/18/24
Style 2 Story
Bedrooms 3
Full Baths 2
Half Baths 1
Construction Status Existing Home
HOA Fees $245/mo
HOA Y/N Yes
Year Built 2004
Annual Tax Amount $846
Tax Year 2023
Lot Size 1,099 Sqft
Property Description
Beautiful 2-story townhome with an attached 2 car garage, central air, and backing to community open space. The main level features an entryway with vaulted ceilings and hardwood floors, a living room with 2 sided gas fireplace and a walkout to the back patio, kitchen with wood floors and all appliances included, and a separate dining area. On the upper level, the primary bedrooms feature 2 walk-in closets and a 5-piece bathroom with an oval soaking tub. On the upper level, there are 2 more bedrooms, a full bathroom with a double vanity, and a laundry room with washer and dryer included. There is lots of room for expansion in the unfinished basement with roughed-in bathroom plumbing.
Location
State CO
County El Paso
Area Sierra Mesa
Interior
Interior Features 5-Pc Bath, 6-Panel Doors
Cooling Central Air
Flooring Carpet, Wood, Wood Laminate
Fireplaces Number 1
Fireplaces Type Gas, Main Level
Laundry Upper
Exterior
Garage Attached
Garage Spaces 2.0
Utilities Available Cable Available, Electricity Connected, Natural Gas Connected
Roof Type Composite Shingle
Building
Lot Description Backs to Open Space
Foundation Full Basement
Water Municipal
Level or Stories 2 Story
Structure Type Frame
Construction Status Existing Home
Schools
School District Harrison-2
Others
Special Listing Condition Not Applicable
Read Less

GET MORE INFORMATION




