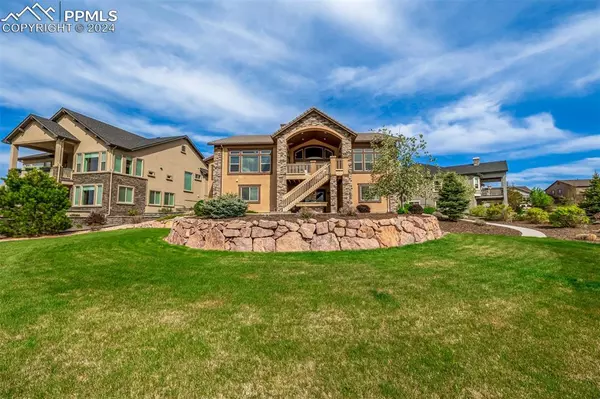For more information regarding the value of a property, please contact us for a free consultation.
12456 Ravenswood DR Colorado Springs, CO 80921
Want to know what your home might be worth? Contact us for a FREE valuation!

Our team is ready to help you sell your home for the highest possible price ASAP
Key Details
Sold Price $1,200,000
Property Type Single Family Home
Sub Type Single Family
Listing Status Sold
Purchase Type For Sale
Square Footage 4,472 sqft
Price per Sqft $268
MLS Listing ID 9499282
Sold Date 10/18/24
Style Ranch
Bedrooms 5
Full Baths 3
Half Baths 1
Three Quarter Bath 1
Construction Status Existing Home
HOA Fees $66/qua
HOA Y/N Yes
Year Built 2015
Annual Tax Amount $5,094
Tax Year 2022
Lot Size 0.471 Acres
Property Description
Luxurious living at its finest in highly sought-after Flying Horse community! Tucked on a peaceful cul-de-sac, discover this expansive ranch home showcasing exquisite curb appeal with stone accents and a manicured landscape. The interior boasts a welcoming foyer, hardwood flooring (new '22), a formal dining room, and open floor plan, soaring ceilings and spectacular views from every angle. The large living area features a gas fireplace and sliding glass doors which connect the indoor with outdoor living. The kitchen has 42" staggered wood cabinetry, glass doors, subway tile backsplash, sleek granite countertops, stainless steel appliances, an oversized island, and a pantry. The adjacent breakfast nook provides deck access for morning coffee overlooking the mountains.
A main floor owner’s suite is a true retreat, offering more views and access to the deck. It features a lavish 5-piece ensuite with two vanities, a freestanding soaking tub, a shower with a bench, upgraded fixtures and a walk-in closet. An additional main floor bedroom with adjacent full bathroom is perfect for a home office or multi-generational living. The lower level offers an expansive family room including a surround sound system, wired-projector plus a wet bar. With walk-out access to the patio, this is perfect for entertaining. The first of three additional bedrooms has its own bathroom making it perfect for guests. The two additional bedrooms share a 5-piece bathroom and include walk-in closets and carpet.
Stepping outside, find a nearly 1/2 acre lot that has been professionally landscaped and immaculately maintained. Additional outside entertaining options include a covered patio and a large paver patio which includes a built-in gas firepit. Fall in love with the majestic views while sipping your favorite beverage and watching the sun set over the mountains. Schedule a tour today to experience this luxurious home in person!
Location
State CO
County El Paso
Area Flying Horse
Interior
Interior Features 5-Pc Bath, 9Ft + Ceilings, Great Room, Vaulted Ceilings, See Prop Desc Remarks
Cooling Central Air
Flooring Carpet, Ceramic Tile, Wood
Fireplaces Number 1
Fireplaces Type Gas, Insert, Main Level
Laundry Main
Exterior
Garage Attached
Garage Spaces 3.0
Fence None
Community Features Golf Course, Parks or Open Space, Playground Area
Utilities Available Cable Available, Electricity Available, Natural Gas Available, Telephone
Roof Type Tile
Building
Lot Description Cul-de-sac, Mountain View, Sloping, View of Pikes Peak
Foundation Full Basement, Walk Out
Builder Name Classic Homes
Water Municipal
Level or Stories Ranch
Finished Basement 98
Structure Type Frame
Construction Status Existing Home
Schools
Middle Schools Challenger
High Schools Pine Creek
School District Academy-20
Others
Special Listing Condition Not Applicable
Read Less

GET MORE INFORMATION




