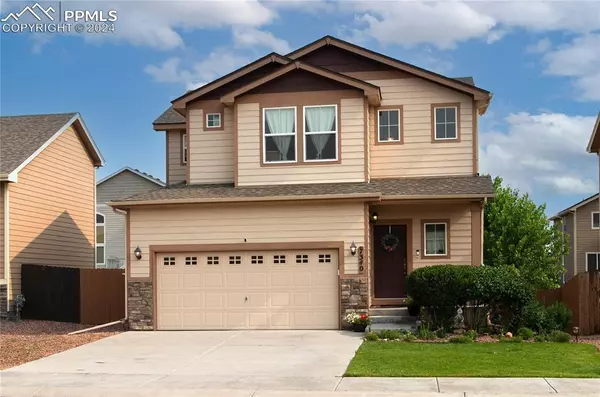For more information regarding the value of a property, please contact us for a free consultation.
7340 Tributary CT Fountain, CO 80817
Want to know what your home might be worth? Contact us for a FREE valuation!

Our team is ready to help you sell your home for the highest possible price ASAP
Key Details
Sold Price $450,000
Property Type Single Family Home
Sub Type Single Family
Listing Status Sold
Purchase Type For Sale
Square Footage 2,539 sqft
Price per Sqft $177
MLS Listing ID 4119411
Sold Date 10/25/24
Style 2 Story
Bedrooms 4
Full Baths 2
Half Baths 1
Three Quarter Bath 1
Construction Status Existing Home
HOA Fees $10/qua
HOA Y/N Yes
Year Built 2014
Annual Tax Amount $1,706
Tax Year 2023
Lot Size 5,107 Sqft
Property Description
Extremely Well Cared for 2-Story Home, Complete with 4 Beds, 4 Baths and a 2-Car Garage. The Curb Appeal that Awaits You as you Walk up to the Cozy Front Porch, Says Welcome Home! As you Enter this Bright Clean Home there is a Huge Kitchen that is Open to the Living Room with a Walk-out to the Back Deck! This Kitchen Boasts a Large Pantry, Stainless Steal Appliances which includes a Gas Stove, Spacious Granite Counters with a High Breakfast Bar, Lots of Beautiful Dark Wood Cabinets for Plenty of Storage, Plus Lovely Engineered Wood Flooring. Make your way Upstairs to the Exceptional Large Loft/Bonus Room to Relax...A Space to Call Your Own. Retreat to the Master Suite which Includes an Attached Master Bathroom Complete with Double Vanity Sinks, Walk-in Closet, a Huge Walk-in Shower and Separate Soaking Tub! Upstairs are 2 Additional Spacious Bedrooms with Walk-in Closets and a Full Sized Hall Bath. Make your way Downstairs to the Brand New Finished Basement to Call Your Own! Create a Game Room/Office/Workout Area or Personal Space, Plus There is a Spacious Bedroom with a 3/4 Bath enSuite! Upgraded Lighting is Included throughout the Home, and Central A/C is a plus for those Warm Summer Days Ahead! Choose to Relax or Entertain in Your Large Landscaped Back Yard with Mature Trees, Flowers, Strawberry and Raspberry Plants! Easy Access to Schools, Military Bases, Shopping, & Entertainment! Don’t miss your chance to Own this Perfect Home in the Perfect Location!
Location
State CO
County El Paso
Area Wild Oak Farms
Interior
Interior Features 5-Pc Bath, See Prop Desc Remarks
Cooling Ceiling Fan(s), Central Air
Flooring Carpet, Ceramic Tile
Laundry Upper
Exterior
Garage Attached
Garage Spaces 2.0
Fence Rear
Community Features Playground Area
Utilities Available Electricity Available, Natural Gas Available
Roof Type Composite Shingle
Building
Lot Description Level, Sloping, See Prop Desc Remarks
Foundation Full Basement, Garden Level
Builder Name Aspen View Homes
Water Municipal
Level or Stories 2 Story
Finished Basement 99
Structure Type Frame
Construction Status Existing Home
Schools
School District Ftn/Ft Carson 8
Others
Special Listing Condition See Show/Agent Remarks
Read Less

GET MORE INFORMATION




