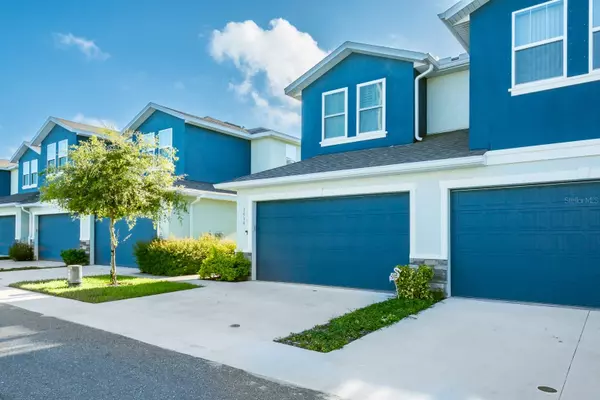For more information regarding the value of a property, please contact us for a free consultation.
1519 CALDERA CT Clearwater, FL 33756
Want to know what your home might be worth? Contact us for a FREE valuation!

Our team is ready to help you sell your home for the highest possible price ASAP
Key Details
Sold Price $515,000
Property Type Townhouse
Sub Type Townhouse
Listing Status Sold
Purchase Type For Sale
Square Footage 2,050 sqft
Price per Sqft $251
Subdivision Santorini Trace
MLS Listing ID TB8300729
Sold Date 10/25/24
Bedrooms 3
Full Baths 2
Half Baths 1
Construction Status Inspections
HOA Fees $185/mo
HOA Y/N Yes
Originating Board Stellar MLS
Year Built 2021
Annual Tax Amount $4,831
Lot Size 8,712 Sqft
Acres 0.2
Lot Dimensions 16x85
Property Description
Luxury living in the heart of Clearwater! Beautiful, gated community of Santorini Trace built in 2021! This townhome is the fabulous ‘Helena’ model featuring 3 bedrooms, 2.5 baths, 2 car garage plus a large, bonus loft space with endless possibilities! 2,050 sq.ft. of magnificently upgraded finishes in this home… luxury vinyl flooring, elegant wood shaker style cabinetry with crown molding, quartz counters, designer backsplash, working peninsula that makes an ideal breakfast bar overlooking the soaring ceilings of the grand living space. Entertaining and living space is extended with a lovely, screened patio perfect for that sought after Florida lifestyle. Convenient half bath and an ideal, full laundry room are downstairs along with the desirable main floor primary suite with a magnificent ensuite bath… water closet, double vanity, walk-in shower, designer tile work and walk-in closet! Upstairs houses two secondary bedrooms that share a fashionable bath with tub/shower combo. All bedrooms have walk-in closets! The large bonus loft space has a splendid wet bar with striking cabinetry and beverage fridge. It allows the perfect space for gaming, crafting, home office… so many options. The upgrades are endless in this home and include, newer impact windows, electric blinds on transom window and sliding door, plantation shutters throughout, water softener, Ring doorbell system, key code home entry, designer lighting and tile work, upgraded appliances, lighted mirrors in downstairs bath, the list goes on! Immaculate and beautifully designed… only used as a 2nd home! Shows like new! Santorini Trace is a gated, well-manicured, pet friendly community near to shopping, restaurants, airports and beaches and boasts a community pool. Low HOA! Make it yours!
Location
State FL
County Pinellas
Community Santorini Trace
Zoning RPD 7.5
Rooms
Other Rooms Bonus Room, Great Room, Inside Utility
Interior
Interior Features Ceiling Fans(s), High Ceilings, Living Room/Dining Room Combo, Open Floorplan, Primary Bedroom Main Floor, Solid Surface Counters, Solid Wood Cabinets, Split Bedroom, Stone Counters, Thermostat, Window Treatments
Heating Central, Electric
Cooling Central Air
Flooring Carpet, Tile, Vinyl
Fireplace false
Appliance Dishwasher, Disposal, Dryer, Electric Water Heater, Microwave, Range, Refrigerator, Washer, Water Softener, Wine Refrigerator
Laundry Inside, Laundry Room
Exterior
Exterior Feature Sidewalk, Sliding Doors
Garage Garage Door Opener
Garage Spaces 2.0
Pool Gunite, In Ground
Community Features Association Recreation - Owned, Deed Restrictions, Gated Community - No Guard, Golf Carts OK, Pool, Sidewalks
Utilities Available Cable Available, Electricity Connected, Phone Available, Public, Sewer Connected, Street Lights, Underground Utilities, Water Connected
Amenities Available Gated, Pool
Waterfront false
View Garden
Roof Type Shingle
Porch Covered, Rear Porch, Screened
Attached Garage true
Garage true
Private Pool No
Building
Lot Description Level, Sidewalk, Paved
Entry Level Two
Foundation Slab
Lot Size Range 0 to less than 1/4
Builder Name DIGIOVANNI HOMES, LLC
Sewer Public Sewer
Water Public
Architectural Style Contemporary, Custom
Structure Type Block,Stucco
New Construction false
Construction Status Inspections
Schools
Elementary Schools Belleair Elementary-Pn
Middle Schools Oak Grove Middle-Pn
High Schools Largo High-Pn
Others
Pets Allowed Breed Restrictions, Number Limit, Yes
HOA Fee Include Common Area Taxes,Pool,Escrow Reserves Fund,Maintenance Grounds
Senior Community No
Pet Size Extra Large (101+ Lbs.)
Ownership Fee Simple
Monthly Total Fees $185
Acceptable Financing Cash, Conventional, FHA, VA Loan
Membership Fee Required Required
Listing Terms Cash, Conventional, FHA, VA Loan
Num of Pet 2
Special Listing Condition None
Read Less

© 2024 My Florida Regional MLS DBA Stellar MLS. All Rights Reserved.
Bought with SMITH & ASSOCIATES REAL ESTATE
GET MORE INFORMATION




