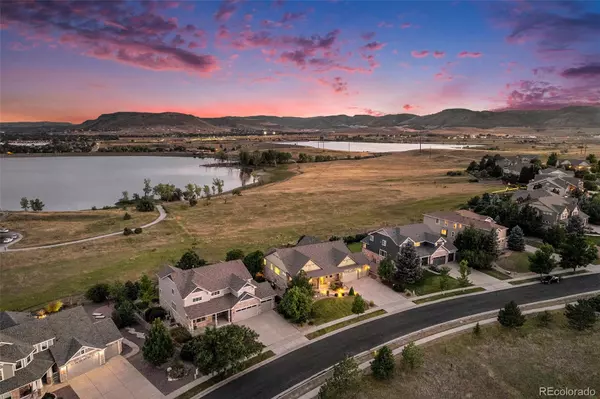For more information regarding the value of a property, please contact us for a free consultation.
17692 W 77th DR Arvada, CO 80007
Want to know what your home might be worth? Contact us for a FREE valuation!

Our team is ready to help you sell your home for the highest possible price ASAP
Key Details
Sold Price $1,450,000
Property Type Single Family Home
Sub Type Single Family Residence
Listing Status Sold
Purchase Type For Sale
Square Footage 4,395 sqft
Price per Sqft $329
Subdivision Spring Mesa
MLS Listing ID 5809963
Sold Date 10/28/24
Style Traditional
Bedrooms 4
Full Baths 2
Half Baths 1
Three Quarter Bath 1
Condo Fees $290
HOA Fees $24/ann
HOA Y/N Yes
Abv Grd Liv Area 2,510
Originating Board recolorado
Year Built 2007
Annual Tax Amount $9,930
Tax Year 2023
Lot Size 0.290 Acres
Acres 0.29
Property Description
Welcome to this incredible opportunity in one of Arvada's most sought after communities, Spring Mesa. This exceptionally well maintained Delaware Ranch model boasts some of the most coveted views in the metro area with an unobstructed panorama look at Tucker Lake, North Table Mtn, & more. This home features a wide open floor plan, newer LVP throughout, high ceilings, an abundance of natural light, walk-in pantry, office, & dedicated dining. Enjoy serene views through picture windows as you prepare your favorite meal in the chef's kitchen complete with double oven & oversized island w/pull up seating that overlooks the broad living space featuring vaulted ceilings, gas fireplace, & updated LED recessed lighting. Step outside to your Colorado oasis & enjoy your morning coffee or favorite cocktail while you take in one of a kind views on the updated covered deck with custom T&G ceiling. Wake up to lake views from the large Primary Bedroom that includes 5 piece Primary Bath with walk-in closet. The main floor also features 2 more large spare bedrooms, full bath, walkthrough laundry room, & attached 3.5 finished garage with epoxy floor. Continue to entertain with ease in the fully finished rustic themed walkout basement bringing a mountain cabin feel right to your home that features wet bar, spacious living room, billiards area, bonus room ideal for hobbies & exercise, oversized 3/4 bath, & large 4th bedroom. Major components have been updated with new roof Owens Corning Class 4 Shingles in 2021, New Furnace in 2019, & New AC in 2023. Enjoy mile & miles of trails, over 160 acres of open space, Parks, access to Tucker Lake, Pattridge Open Space, easy access to Boulder, Golden, & Denver. This luxury home meets Colorado living at its best. Welcome Home!
Location
State CO
County Jefferson
Rooms
Basement Finished, Full, Sump Pump, Walk-Out Access
Main Level Bedrooms 3
Interior
Interior Features Built-in Features, Ceiling Fan(s), Central Vacuum, Eat-in Kitchen, Entrance Foyer, Five Piece Bath, Granite Counters, High Ceilings, High Speed Internet, Kitchen Island, Open Floorplan, Pantry, Primary Suite, Radon Mitigation System, Utility Sink, Vaulted Ceiling(s), Walk-In Closet(s), Wet Bar
Heating Forced Air, Natural Gas
Cooling Central Air
Flooring Carpet, Tile, Vinyl, Wood
Fireplaces Number 1
Fireplace Y
Appliance Bar Fridge, Cooktop, Dishwasher, Disposal, Double Oven, Gas Water Heater, Microwave, Oven, Sump Pump
Exterior
Exterior Feature Balcony, Garden, Lighting, Private Yard, Rain Gutters
Garage 220 Volts, Concrete, Dry Walled, Exterior Access Door, Finished, Floor Coating, Oversized, Storage
Garage Spaces 3.0
Utilities Available Cable Available, Electricity Connected, Natural Gas Connected
Waterfront Description Lake
View City, Golf Course, Lake, Meadow, Mountain(s)
Roof Type Composition
Total Parking Spaces 3
Garage Yes
Building
Lot Description Borders Public Land, Greenbelt, Irrigated, Landscaped, Level, Secluded, Sprinklers In Front, Sprinklers In Rear
Sewer Public Sewer
Water Public
Level or Stories One
Structure Type Frame,Stone,Wood Siding
Schools
Elementary Schools West Woods
Middle Schools Drake
High Schools Ralston Valley
School District Jefferson County R-1
Others
Senior Community No
Ownership Individual
Acceptable Financing 1031 Exchange, Cash, Conventional, FHA, Jumbo, VA Loan
Listing Terms 1031 Exchange, Cash, Conventional, FHA, Jumbo, VA Loan
Special Listing Condition None
Read Less

© 2024 METROLIST, INC., DBA RECOLORADO® – All Rights Reserved
6455 S. Yosemite St., Suite 500 Greenwood Village, CO 80111 USA
Bought with Compass - Boulder
GET MORE INFORMATION




