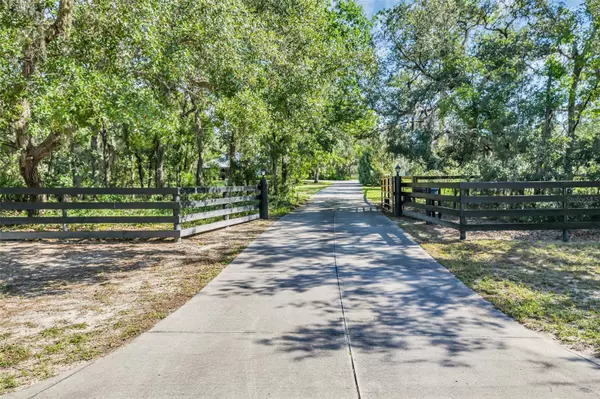For more information regarding the value of a property, please contact us for a free consultation.
4331 W HACIENDA DR Beverly Hills, FL 34465
Want to know what your home might be worth? Contact us for a FREE valuation!

Our team is ready to help you sell your home for the highest possible price ASAP
Key Details
Sold Price $724,900
Property Type Single Family Home
Sub Type Single Family Residence
Listing Status Sold
Purchase Type For Sale
Square Footage 1,755 sqft
Price per Sqft $413
Subdivision Pine Ridge Estates
MLS Listing ID OM681692
Sold Date 10/30/24
Bedrooms 3
Full Baths 2
HOA Fees $16/ann
HOA Y/N Yes
Originating Board Stellar MLS
Year Built 1997
Annual Tax Amount $2,992
Lot Size 5.840 Acres
Acres 5.84
Property Description
Discover the perfect blend of privacy and comfort in this 5.84 ac equestrian property in Pine Ridge Estates in Citrus County. Features include caged pool, shooting range, upgraded kitchen and baths. There is a 3 stall barn currently used as a workshop but able to be restored as a barn. Embrace the serene lifestyle you've always wanted by walking on the trails though the lovely gardens. Located near one of the 28 miles of horse trails in Pine Ridge Estates, this home is also conveniently located just a few short miles from the city of Crystal River and boating and kayaking as well as doctors, hospitals and the Suncoast Parkway to Tampa.
Location
State FL
County Citrus
Community Pine Ridge Estates
Zoning RUR
Rooms
Other Rooms Great Room, Inside Utility
Interior
Interior Features Ceiling Fans(s), High Ceilings, Living Room/Dining Room Combo, Open Floorplan, Primary Bedroom Main Floor, Skylight(s), Solid Surface Counters, Solid Wood Cabinets, Tray Ceiling(s), Vaulted Ceiling(s), Walk-In Closet(s), Window Treatments
Heating Electric
Cooling Central Air
Flooring Carpet, Ceramic Tile, Luxury Vinyl
Furnishings Unfurnished
Fireplace false
Appliance Dishwasher, Dryer, Electric Water Heater, Microwave, Range, Refrigerator, Washer
Laundry Inside, Laundry Room
Exterior
Exterior Feature Dog Run, Irrigation System, Lighting
Parking Features Driveway, Garage Door Opener, Garage Faces Side, Ground Level, Guest, Off Street, Parking Pad
Garage Spaces 2.0
Fence Board, Chain Link, Cross Fenced
Pool Gunite
Community Features Clubhouse, Dog Park, Stable(s), Horses Allowed, Tennis Courts
Utilities Available BB/HS Internet Available, Cable Available, Public
Amenities Available Clubhouse, Horse Stables, Pickleball Court(s)
Roof Type Metal
Attached Garage true
Garage true
Private Pool Yes
Building
Story 1
Entry Level One
Foundation Slab
Lot Size Range 5 to less than 10
Sewer Septic Tank
Water Public
Structure Type Block,Concrete
New Construction false
Schools
Elementary Schools Central Ridge Elementary School
Middle Schools Crystal River Middle School
High Schools Crystal River High School
Others
Pets Allowed Cats OK, Dogs OK
HOA Fee Include Management
Senior Community No
Ownership Fee Simple
Monthly Total Fees $16
Acceptable Financing Cash, Conventional
Membership Fee Required Required
Listing Terms Cash, Conventional
Special Listing Condition None
Read Less

© 2024 My Florida Regional MLS DBA Stellar MLS. All Rights Reserved.
Bought with SHERRI C PARKER & ASSOCIATES
GET MORE INFORMATION




