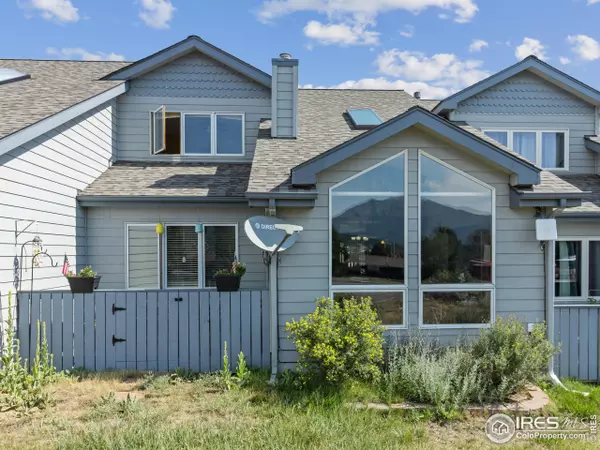For more information regarding the value of a property, please contact us for a free consultation.
1442 Raven Cir #F Estes Park, CO 80517
Want to know what your home might be worth? Contact us for a FREE valuation!

Our team is ready to help you sell your home for the highest possible price ASAP
Key Details
Sold Price $520,000
Property Type Townhouse
Sub Type Attached Dwelling
Listing Status Sold
Purchase Type For Sale
Square Footage 1,510 sqft
Subdivision Ranch Meadows
MLS Listing ID 1016599
Sold Date 10/30/24
Bedrooms 3
Full Baths 2
HOA Fees $295/mo
HOA Y/N true
Abv Grd Liv Area 1,510
Originating Board IRES MLS
Year Built 1999
Annual Tax Amount $2,407
Property Description
3 bedroom / 2 bathroom condo in Ranch Meadow offers main level living, stunning mountain views and a central location in the Estes Valley. Main level has spacious primary suite, living room with vaulted ceilings, gas burning fireplace and floor to ceiling windows framing the tallest mountain peaks in RMNP. Open floor plan allows time in the kitchen while still enjoying your guests in the adjacent dining room and living room. 11x8 deck is just off the living room and faces that fantastic mountain view. Upper level has 2 bedrooms and 1 more full bathroom plus 12x11 loft, ideal for additional living space or office. Attached 2 car garage. Downtown Estes Park and RMNP are just a few miles away. Hop on the bike/walk path just across the street and enjoy many miles throughout the Estes Valley and around lake Estes. Located on the east end of town offering an easy commute to the front range. Perfect starter home, low maintenance mountain getaway or investment opportunity to offer as a long term rental.
Location
State CO
County Larimer
Area Estes Park
Zoning RM
Direction Hwy 34 into Ranch Meadow complex, left at first stop sign, condo on left
Rooms
Basement Crawl Space
Primary Bedroom Level Main
Master Bedroom 14x11
Bedroom 2 Upper 10x10
Bedroom 3 Upper 12x12
Dining Room Wood Floor
Kitchen Wood Floor
Interior
Interior Features Study Area, Satellite Avail, High Speed Internet, Eat-in Kitchen, Separate Dining Room, Cathedral/Vaulted Ceilings, Open Floorplan, Loft
Heating Forced Air
Cooling Ceiling Fan(s)
Flooring Wood Floors
Fireplaces Type Gas, Living Room
Fireplace true
Window Features Window Coverings,Skylight(s)
Appliance Electric Range/Oven, Dishwasher, Refrigerator, Microwave
Laundry Washer/Dryer Hookups, Main Level
Exterior
Garage Spaces 2.0
Community Features None
Utilities Available Natural Gas Available, Electricity Available, Cable Available
Waterfront false
View Mountain(s)
Roof Type Composition
Street Surface Paved,Asphalt
Handicap Access Level Lot, Level Drive, Low Carpet, Main Floor Bath, Main Level Bedroom, Main Level Laundry
Porch Deck
Building
Lot Description Curbs, Gutters, Sidewalks, Level, Within City Limits
Story 2
Sewer City Sewer
Water City Water, Town of Estes Park
Level or Stories Two
Structure Type Wood/Frame,Painted/Stained
New Construction false
Schools
Elementary Schools Estes Park
Middle Schools Estes Park
High Schools Estes Park
School District Estes Park District
Others
HOA Fee Include Snow Removal,Maintenance Grounds,Utilities,Maintenance Structure,Water/Sewer,Hazard Insurance
Senior Community false
Tax ID R1591584
SqFt Source Other
Special Listing Condition Private Owner
Read Less

Bought with Richardson Team Realty
GET MORE INFORMATION




