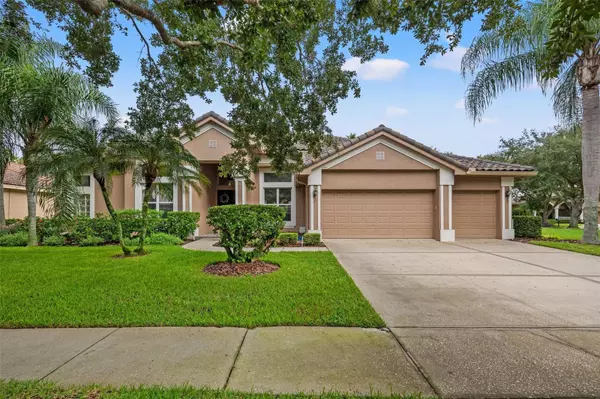For more information regarding the value of a property, please contact us for a free consultation.
9215 HIGHLAND RIDGE WAY Tampa, FL 33647
Want to know what your home might be worth? Contact us for a FREE valuation!

Our team is ready to help you sell your home for the highest possible price ASAP
Key Details
Sold Price $880,000
Property Type Single Family Home
Sub Type Single Family Residence
Listing Status Sold
Purchase Type For Sale
Square Footage 3,496 sqft
Price per Sqft $251
Subdivision Hunters Green
MLS Listing ID T3544586
Sold Date 10/30/24
Bedrooms 4
Full Baths 3
Half Baths 1
Construction Status Appraisal,Financing,Inspections
HOA Fees $125/ann
HOA Y/N Yes
Originating Board Stellar MLS
Year Built 1997
Annual Tax Amount $7,385
Lot Size 0.420 Acres
Acres 0.42
Property Description
Discover Luxury Living in Hunters Green! Nestled within the prestigious gated community, this exquisite POOL home, built by Arthur Rutenberg, epitomizes elegance and comfort. Featuring a new roof from 2020, recently replaced A/C units (in 2023 and 2024), and new appliances, with just under 3500sf this 4-bedroom, 3.5 bathroom, PLUS office, and BONUS room, residence offers timeless charm and modern convenience. Enjoy the lush surroundings of mature landscaping and serene, tree-lined streets, all within the secure confines of this sought-after Osprey Pointe neighborhood. Hunters Green boasts 43 lakes on 65 acres of protected wetlands, families enjoy 23 unique enclaves taking advantage of community facilities with designated bike lanes, playgrounds, lighted tennis, basketball, volleyball, soccer and baseball facilities, jogging trail with a 15-station exercise circuit and an off-leash dog park. Additionally residents have the option to join Hunters Green Country Club featuring a top-rated Tom Fazio-designed championship golf course, tennis courts, fitness center, and resort-style pool, members can enjoy an array of recreational activities. Don't miss your chance to experience the best of Hunters Green—schedule your private tour today!
Location
State FL
County Hillsborough
Community Hunters Green
Zoning PD-A
Rooms
Other Rooms Bonus Room, Den/Library/Office, Formal Dining Room Separate
Interior
Interior Features Ceiling Fans(s), Eat-in Kitchen, Split Bedroom, Thermostat
Heating Electric
Cooling Central Air
Flooring Carpet, Ceramic Tile
Furnishings Unfurnished
Fireplace false
Appliance Dishwasher, Disposal, Dryer, Microwave, Range, Refrigerator, Washer
Laundry Inside, Laundry Room
Exterior
Exterior Feature Irrigation System, Sidewalk
Garage Spaces 3.0
Pool Gunite, In Ground, Screen Enclosure
Community Features Deed Restrictions, Gated Community - Guard, Golf Carts OK, Golf, Park, Playground, Sidewalks, Special Community Restrictions, Tennis Courts
Utilities Available Cable Available, Electricity Connected, Sewer Connected, Street Lights, Water Connected
Amenities Available Basketball Court, Fence Restrictions, Gated, Park, Pickleball Court(s), Playground, Security, Tennis Court(s), Vehicle Restrictions
View Garden
Roof Type Tile
Porch Covered, Screened
Attached Garage true
Garage true
Private Pool Yes
Building
Lot Description Cleared, Corner Lot, City Limits, Landscaped, Sidewalk, Paved
Entry Level One
Foundation Slab
Lot Size Range 1/4 to less than 1/2
Builder Name Arthur Rutenberg
Sewer Public Sewer
Water Public
Architectural Style Contemporary
Structure Type Block,Stucco
New Construction false
Construction Status Appraisal,Financing,Inspections
Schools
Elementary Schools Hunter'S Green-Hb
Middle Schools Benito-Hb
High Schools Wharton-Hb
Others
Pets Allowed Cats OK, Dogs OK
HOA Fee Include Guard - 24 Hour,Common Area Taxes,Escrow Reserves Fund,Maintenance Grounds,Management,Recreational Facilities
Senior Community No
Ownership Fee Simple
Monthly Total Fees $263
Acceptable Financing Cash, Conventional, VA Loan
Membership Fee Required Required
Listing Terms Cash, Conventional, VA Loan
Num of Pet 10+
Special Listing Condition None
Read Less

© 2025 My Florida Regional MLS DBA Stellar MLS. All Rights Reserved.
Bought with LPT REALTY
GET MORE INFORMATION

