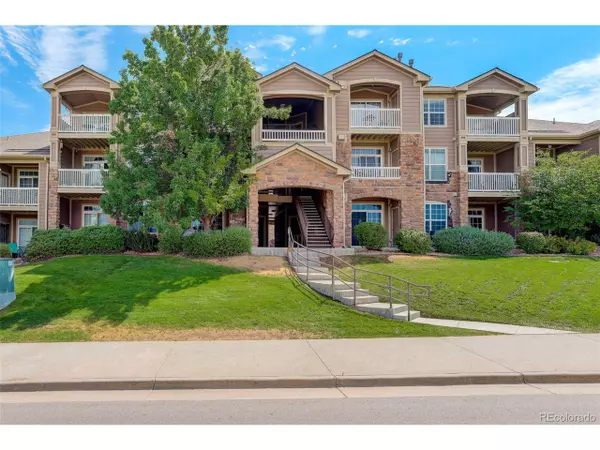For more information regarding the value of a property, please contact us for a free consultation.
7440 S Blackhawk St #16-203 Englewood, CO 80112
Want to know what your home might be worth? Contact us for a FREE valuation!

Our team is ready to help you sell your home for the highest possible price ASAP
Key Details
Sold Price $347,500
Property Type Townhouse
Sub Type Attached Dwelling
Listing Status Sold
Purchase Type For Sale
Square Footage 1,056 sqft
Subdivision Windmill Creek
MLS Listing ID 6322437
Sold Date 10/31/24
Style Ranch
Bedrooms 2
Full Baths 2
HOA Fees $265/mo
HOA Y/N true
Abv Grd Liv Area 1,056
Originating Board REcolorado
Year Built 2002
Annual Tax Amount $2,052
Lot Size 435 Sqft
Acres 0.01
Property Description
Discover the perfect blend of comfort and convenience in this bright and sought-after Windmill Creek condo. Boasting two spacious balconies with stunning west-facing mountain views and backing onto serene open space, this unit offers a peaceful retreat. The inviting living area is open to the dining and kitchen areas, which is great while entertaining guests. Enjoy winter nights by the gas fireplace or summer evenings on the adjacent deck with west facing views. Enjoy the convenience of your own washer and dryer included in the property. The secondary bedroom with west facing windows offers plenty of warmth through natural light and easy access across the hall to the main full bath. The Primary Bedroom features a generous walk-in closet with organizers, full bath with dual sinks and a relaxing soaking tub. Direct access to a private deck off the primary suite is an added bonus. Additional storage is available on the balcony. Enjoy the community amenities, with pool, clubhouse, fitness and playground. Located in the Cherry Creek school district, this condo is close to daily amenities. Dove Valley, the DTC, I-25, Park Meadows, and Cherry Creek trailheads for biking and walking. Parking is hassle-free with ample open spaces available right in front of the building entrance. Don't miss out on this exceptional opportunity!
Location
State CO
County Arapahoe
Community Clubhouse, Pool, Playground, Fitness Center
Area Metro Denver
Direction As you enter the community, make your first right building is on your right, park in front of stairwell, walk up to 2nd level walk across to the west unit is on your right. Lockbox located on the railing. Built in Shelving in unit will stay
Rooms
Primary Bedroom Level Main
Bedroom 2 Main
Interior
Interior Features Pantry, Walk-In Closet(s)
Heating Forced Air
Cooling Central Air, Ceiling Fan(s)
Fireplaces Type Gas Logs Included, Living Room, Single Fireplace
Fireplace true
Window Features Window Coverings,Double Pane Windows
Appliance Dishwasher, Refrigerator, Washer, Dryer, Microwave, Disposal
Laundry Main Level
Exterior
Garage Spaces 2.0
Community Features Clubhouse, Pool, Playground, Fitness Center
View Mountain(s)
Roof Type Other
Porch Patio, Deck
Building
Faces West
Story 1
Sewer City Sewer, Public Sewer
Water City Water
Level or Stories One
Structure Type Wood/Frame
New Construction false
Schools
Elementary Schools Red Hawk Ridge
Middle Schools Liberty
High Schools Grandview
School District Cherry Creek 5
Others
HOA Fee Include Trash,Snow Removal,Maintenance Structure,Water/Sewer
Senior Community false
SqFt Source Assessor
Special Listing Condition Private Owner
Read Less

Bought with LoKation Real Estate
GET MORE INFORMATION




