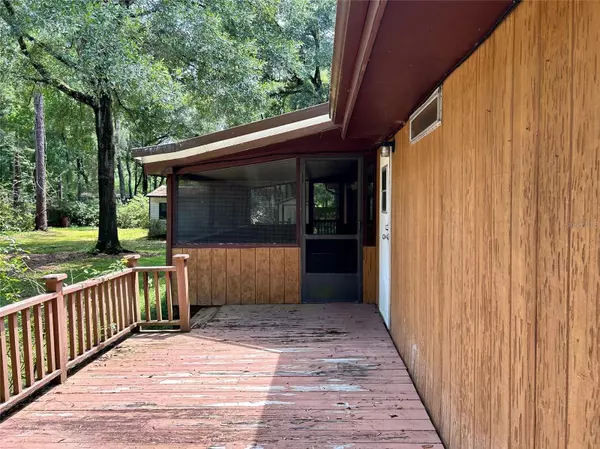For more information regarding the value of a property, please contact us for a free consultation.
16242 SW 55TH ST Ocala, FL 34481
Want to know what your home might be worth? Contact us for a FREE valuation!

Our team is ready to help you sell your home for the highest possible price ASAP
Key Details
Sold Price $115,000
Property Type Manufactured Home
Sub Type Manufactured Home - Post 1977
Listing Status Sold
Purchase Type For Sale
Square Footage 1,616 sqft
Price per Sqft $71
Subdivision Westwood Acres S
MLS Listing ID OM683648
Sold Date 10/31/24
Bedrooms 3
Full Baths 2
Construction Status No Contingency
HOA Y/N No
Originating Board Stellar MLS
Year Built 1981
Annual Tax Amount $1,735
Lot Size 1.070 Acres
Acres 1.07
Lot Dimensions 155x300
Property Description
PROPERTY IS PENDING - SELLER IS TAKING BACK UP OFFERS - CALLING ALL INVESTORS - Looking for your next project, this property has great potential. This home is located in the quiet neighborhood of Westwood Acres South, just off of Rt 40 about 8 miles West of the World Equestrian Center. Zoned A1 so bring your animals and NO HOA fees. Sits on over an acre of land in a park like sitting. This could be a private, serene retreat with a little bit of work. There are two sheds on the property, both with electricity. These could be used as work shops and/or storage. There are also 2 carports that will house 3 cars. Split bedroom floor plan, fireplace in the living room, and an inside laundry room. It has an added Florida Room and deck on 3 sides of the home. Close to Dunnellon, Rainbow Springs State Park and WEC. Home has a metal roof but it is leaking. The floor also has soft spots and holes in some areas. All utilities are connected and working. All information came from public records. Buyers must do their due diligence and verify all information. Motivated Seller, all offers will be considered!!
Location
State FL
County Marion
Community Westwood Acres S
Zoning A1
Rooms
Other Rooms Great Room, Inside Utility
Interior
Interior Features Built-in Features, Cathedral Ceiling(s), Ceiling Fans(s), Living Room/Dining Room Combo, Open Floorplan, Primary Bedroom Main Floor, Split Bedroom
Heating Central, Heat Pump
Cooling Central Air
Flooring Carpet, Linoleum
Fireplace true
Appliance Dryer, Range, Range Hood, Refrigerator, Washer
Laundry Inside, Laundry Room
Exterior
Exterior Feature Private Mailbox, Sliding Doors, Storage
Fence Wood
Utilities Available Cable Available, Electricity Connected, Sewer Connected, Water Connected
View Trees/Woods
Roof Type Metal
Porch Covered, Deck
Garage false
Private Pool No
Building
Lot Description Cleared
Story 1
Entry Level One
Foundation Pillar/Post/Pier
Lot Size Range 1 to less than 2
Sewer Private Sewer
Water Well
Structure Type Other
New Construction false
Construction Status No Contingency
Schools
Elementary Schools Dunnellon Elementary School
Middle Schools Dunnellon Middle School
High Schools Dunnellon High School
Others
Senior Community No
Ownership Fee Simple
Acceptable Financing Cash
Listing Terms Cash
Special Listing Condition None
Read Less

© 2024 My Florida Regional MLS DBA Stellar MLS. All Rights Reserved.
Bought with INVICTUS REAL ESTATE LLC
GET MORE INFORMATION




