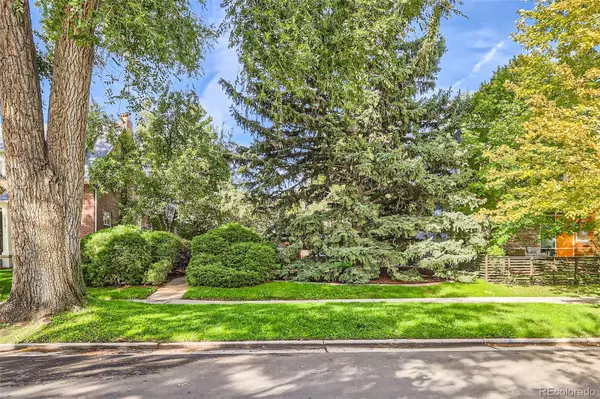For more information regarding the value of a property, please contact us for a free consultation.
2043 N Forest ST Denver, CO 80207
Want to know what your home might be worth? Contact us for a FREE valuation!

Our team is ready to help you sell your home for the highest possible price ASAP
Key Details
Sold Price $742,650
Property Type Single Family Home
Sub Type Single Family Residence
Listing Status Sold
Purchase Type For Sale
Square Footage 1,388 sqft
Price per Sqft $535
Subdivision Park Hill
MLS Listing ID 5092021
Sold Date 11/01/24
Style Bungalow
Bedrooms 3
Full Baths 1
Three Quarter Bath 1
HOA Y/N No
Abv Grd Liv Area 1,388
Originating Board recolorado
Year Built 1931
Annual Tax Amount $3,554
Tax Year 2023
Lot Size 6,098 Sqft
Acres 0.14
Property Description
Location, location, location! This beautifully updated home is nestled right off Forest Parkway, surrounded by lush greenery and a serene atmosphere. With its charming character and modern conveniences, it's the perfect blend of comfort and style. Step inside to discover an inviting open floor plan featuring elegant arched entryways that lead you through the cozy living areas, complete with a bay window that offers lovely views of the front yard. The dining area, warmed by a charming fireplace, is perfect for gatherings and intimate dinners. The updated kitchen boasts high-end appliances, making meal prep a joy. With the attached oversized one-car garage and extra storage room, you'll have plenty of space for all your essentials. Outside, enjoy the privacy of a fenced, low-maintenance rear yard—ideal for relaxation or entertaining. Recent upgrades include a newer roof, gutters, furnace, water heater, and fresh exterior paint, ensuring peace of mind for years to come. This versatile home can easily accommodate two separate primary suites or three bedrooms, providing flexibility for your lifestyle. Situated in a walkable neighborhood, you'll have easy access to public transportation, beautiful parks, the local library, the Museum of Nature and Science, and a variety of shopping and dining options. Don't miss the opportunity to make this charming residence your own!
Location
State CO
County Denver
Zoning U-SU-C
Rooms
Main Level Bedrooms 3
Interior
Interior Features Ceiling Fan(s), Granite Counters, No Stairs, Open Floorplan, Primary Suite, Smoke Free
Heating Forced Air
Cooling Evaporative Cooling
Flooring Carpet, Wood
Fireplaces Number 1
Fireplaces Type Dining Room
Fireplace Y
Appliance Dishwasher, Disposal, Dryer, Microwave, Range, Refrigerator, Washer
Laundry Laundry Closet
Exterior
Exterior Feature Private Yard
Parking Features Concrete, Dry Walled, Exterior Access Door
Garage Spaces 1.0
Fence Partial
Utilities Available Electricity Connected, Internet Access (Wired), Natural Gas Connected, Phone Connected
Roof Type Composition
Total Parking Spaces 1
Garage Yes
Building
Lot Description Landscaped, Level, Many Trees, Near Public Transit, Secluded, Sprinklers In Front
Sewer Public Sewer
Water Public
Level or Stories One
Structure Type Brick
Schools
Elementary Schools Park Hill
Middle Schools Mcauliffe International
High Schools East
School District Denver 1
Others
Senior Community No
Ownership Individual
Acceptable Financing Cash, Conventional, Jumbo
Listing Terms Cash, Conventional, Jumbo
Special Listing Condition None
Read Less

© 2025 METROLIST, INC., DBA RECOLORADO® – All Rights Reserved
6455 S. Yosemite St., Suite 500 Greenwood Village, CO 80111 USA
Bought with MODUS Real Estate
GET MORE INFORMATION



